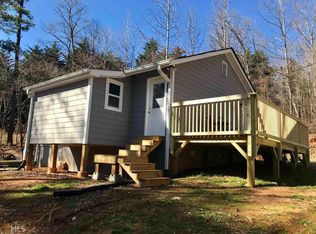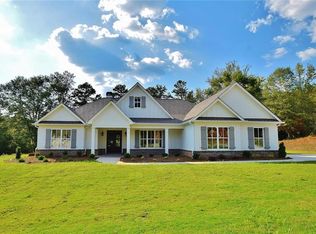Taxes reflect a senior discount. Ranch home nestled off the road features 3BR/2BA, FP w/wood burning insert, open living area w/kitchen adjoined. Refrigerator, W&D remains. Both BAs have new tub/shower, sinks, toilets & counter tops. New light fixtures, gutters, gutter guards & well pump. Owner recently painted exterior & interior. Sgl CP & extra parking pad. Lg oak tree in front. The large outbuilding/workshop in private back yard remains. Great home for first time home buyer or retiree who wants to live away from the hustle & bustle of the city. Great N Hall Schools.
This property is off market, which means it's not currently listed for sale or rent on Zillow. This may be different from what's available on other websites or public sources.

