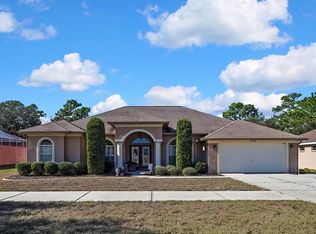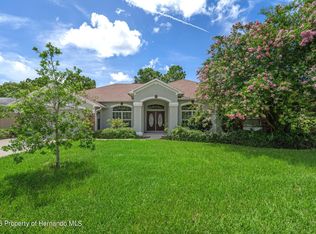Sold for $375,000
$375,000
4809 Sand Ridge Blvd, Spring Hill, FL 34609
3beds
2,376sqft
Single Family Residence
Built in 2006
0.28 Acres Lot
$419,800 Zestimate®
$158/sqft
$2,734 Estimated rent
Home value
$419,800
$399,000 - $441,000
$2,734/mo
Zestimate® history
Loading...
Owner options
Explore your selling options
What's special
Welcome to the gated community of Sand Ridge with NO CDD fees. Now offered for sale is this 3 bedroom 3 bathroom Pool home with a 2 car garage. Every square inch in this home is well-appointed making it feel bright, open, and airy. Once you step foot into the home you'll notice the tiled entryway and an open interior. The main living room has vaulted ceilings and a large sliding glass doors Entertaining? Just open the sliders and your fun zone just doubled in size! Just off the huge living room, you'll discover the large formal dining room located adjacent to the kitchen with a pass-through window that makes dropping your dishes sink side nice and easy. The kitchen features wooden cabinets, two storage pantries, stainless steel appliances, and an eat-in nook. The huge main bedroom offers a tray ceiling, a ceiling fan, and his and her closets. The master bathroom features vanity with dual sinks, tiled floors, and a walk-in shower. The guest bedrooms each have carpeted flooring, and standard-sized closets. The guest bathroom features laminate countertops, tub/shower combo, and tiled flooring. Relax out back in your huge court yard 42 X 42 enjoy your Florida evenings. The lanai leads to your privacy fenced backyard . The luscious green grass, well-manicured flower beds will help remind you that you made the right choice in selecting this beautiful home when you come home after a long day of work. This home won’t last long! Schedule your appointment today!
Zillow last checked: 8 hours ago
Listing updated: May 08, 2023 at 08:48am
Listing Provided by:
Bruce Wilde, II 813-961-6000,
REAL ESTATE FIRM OF FLORIDA, LLC 813-961-6000
Bought with:
Mark Zabilowicz
TAMPA BAY PREMIER REALTY
Source: Stellar MLS,MLS#: T3430237 Originating MLS: Tampa
Originating MLS: Tampa

Facts & features
Interior
Bedrooms & bathrooms
- Bedrooms: 3
- Bathrooms: 3
- Full bathrooms: 3
Primary bedroom
- Features: Tub with Separate Shower Stall
- Level: First
- Dimensions: 17x15
Bathroom 1
- Features: Shower No Tub
- Level: First
- Dimensions: 13x12
Bathroom 2
- Features: Ceiling Fan(s)
- Level: First
- Dimensions: 16x11
Balcony porch lanai
- Level: First
- Dimensions: 42x42
Dinette
- Level: First
- Dimensions: 13x12
Great room
- Features: Ceiling Fan(s)
- Level: First
- Dimensions: 23x13
Kitchen
- Features: Exhaust Fan
- Level: First
- Dimensions: 13x12
Laundry
- Features: Single Vanity
- Level: First
- Dimensions: 7x7
Heating
- Electric
Cooling
- Central Air
Appliances
- Included: Dishwasher, Microwave, Range, Refrigerator
Features
- Ceiling Fan(s), High Ceilings, Split Bedroom, Walk-In Closet(s)
- Flooring: Carpet, Laminate
- Has fireplace: No
Interior area
- Total structure area: 2,888
- Total interior livable area: 2,376 sqft
Property
Parking
- Total spaces: 2
- Parking features: Garage - Attached
- Attached garage spaces: 2
Features
- Levels: One
- Stories: 1
- Exterior features: Courtyard, Irrigation System, Lighting
- Has private pool: Yes
- Pool features: Child Safety Fence, Gunite, In Ground, Lighting, Outside Bath Access, Pool Sweep, Screen Enclosure, Self Cleaning, Tile
Lot
- Size: 0.28 Acres
Details
- Parcel number: R0922318342500000060
- Zoning: RES
- Special conditions: None
Construction
Type & style
- Home type: SingleFamily
- Architectural style: Courtyard
- Property subtype: Single Family Residence
- Attached to another structure: Yes
Materials
- Stucco
- Foundation: Slab
- Roof: Shingle
Condition
- New construction: No
- Year built: 2006
Utilities & green energy
- Sewer: Public Sewer
- Water: Public
- Utilities for property: Cable Connected, Electricity Connected, Fire Hydrant, Phone Available, Public, Sewer Connected
Community & neighborhood
Location
- Region: Spring Hill
- Subdivision: SAND RIDGE PH 1
HOA & financial
HOA
- Has HOA: Yes
- HOA fee: $35 monthly
- Association name: Donna Hildenbrand
- Association phone: 352-701-2510
Other fees
- Pet fee: $0 monthly
Other financial information
- Total actual rent: 0
Other
Other facts
- Listing terms: Cash,Conventional,VA Loan
- Ownership: Fee Simple
- Road surface type: Asphalt
Price history
| Date | Event | Price |
|---|---|---|
| 5/5/2023 | Sold | $375,000-2.5%$158/sqft |
Source: | ||
| 3/28/2023 | Pending sale | $384,700$162/sqft |
Source: | ||
| 3/20/2023 | Price change | $384,700-1.1%$162/sqft |
Source: | ||
| 3/6/2023 | Price change | $389,000-2.7%$164/sqft |
Source: | ||
| 2/27/2023 | Price change | $399,900+0.2%$168/sqft |
Source: | ||
Public tax history
| Year | Property taxes | Tax assessment |
|---|---|---|
| 2024 | $6,044 +116.3% | $362,024 +97.4% |
| 2023 | $2,795 +3.3% | $183,380 +3% |
| 2022 | $2,705 -0.2% | $178,039 +3% |
Find assessor info on the county website
Neighborhood: 34609
Nearby schools
GreatSchools rating
- 6/10Pine Grove Elementary SchoolGrades: PK-5Distance: 4.6 mi
- 6/10West Hernando Middle SchoolGrades: 6-8Distance: 4.5 mi
- 2/10Central High SchoolGrades: 9-12Distance: 4.4 mi
Get a cash offer in 3 minutes
Find out how much your home could sell for in as little as 3 minutes with a no-obligation cash offer.
Estimated market value$419,800
Get a cash offer in 3 minutes
Find out how much your home could sell for in as little as 3 minutes with a no-obligation cash offer.
Estimated market value
$419,800

