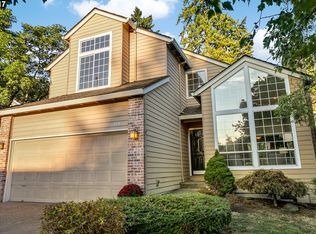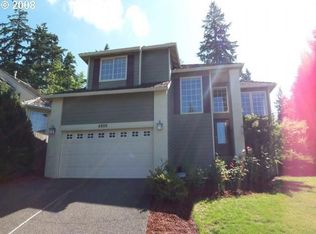Walking distance to Multnomah Village & Gabriel Park! Beautiful traditional style home w/ extensive updates throughout in a quiet neighborhood. Fresh, clean & move-in ready! High ceilings, open kitchen w/ quartz counters and stainless steel appliances. Vaulted master suite w/ walk-in closets. Recent updates include 50-year roof, Milgard windows, interior/exterior paint, flooring, full kitchen remodel, furnace,landscaping, & more. Incredible location w/ great schools and easy access to I5.
This property is off market, which means it's not currently listed for sale or rent on Zillow. This may be different from what's available on other websites or public sources.


