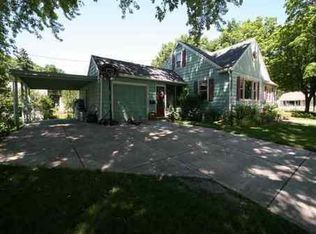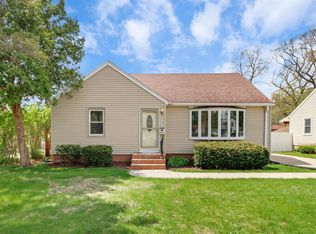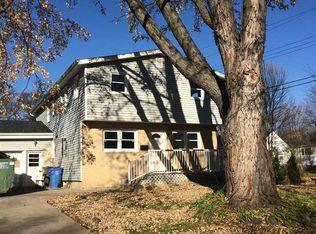Closed
$389,900
4809 Rothman Place, Monona, WI 53716
3beds
1,896sqft
Single Family Residence
Built in 1940
8,276.4 Square Feet Lot
$437,000 Zestimate®
$206/sqft
$2,235 Estimated rent
Home value
$437,000
$411,000 - $468,000
$2,235/mo
Zestimate® history
Loading...
Owner options
Explore your selling options
What's special
This Monona Cape Cod Charmer is prime location with access to nearby amenities, parks, swimming pool, & schools. Home features SS appliances, remodeled kitchen with butcher block counters, updated bath, hardwood floors, and tons of storage. The extra large upper bedroom offers a soothing sanctuary at the end of the day. LL flex space can be customized to suit your needs as an additional hang-out space, home office, playroom, or workout area. Highlights outside include a massive garage with wood burning fireplace, walk-up attic w/additional storage. The retractable awning off the garage provides an outdoor retreat for leisurely afternoons enjoying the sunshine, or hosting gatherings in this delightful space.
Zillow last checked: 8 hours ago
Listing updated: August 11, 2023 at 08:17pm
Listed by:
Kim Straka HomeInfo@firstweber.com,
First Weber Inc,
Krista Potter 608-469-7377,
First Weber Inc
Bought with:
Daniel Barnish
Source: WIREX MLS,MLS#: 1958823 Originating MLS: South Central Wisconsin MLS
Originating MLS: South Central Wisconsin MLS
Facts & features
Interior
Bedrooms & bathrooms
- Bedrooms: 3
- Bathrooms: 1
- Full bathrooms: 1
- Main level bedrooms: 2
Primary bedroom
- Level: Upper
- Area: 403
- Dimensions: 31 x 13
Bedroom 2
- Level: Main
- Area: 143
- Dimensions: 11 x 13
Bedroom 3
- Level: Main
- Area: 110
- Dimensions: 11 x 10
Bathroom
- Features: At least 1 Tub, No Master Bedroom Bath
Kitchen
- Level: Main
- Area: 154
- Dimensions: 11 x 14
Living room
- Level: Main
- Area: 216
- Dimensions: 18 x 12
Office
- Level: Lower
- Area: 70
- Dimensions: 10 x 7
Heating
- Natural Gas, Forced Air
Cooling
- Central Air
Appliances
- Included: Range/Oven, Refrigerator, Dishwasher, Microwave, Disposal, Washer, Water Softener
Features
- Flooring: Wood or Sim.Wood Floors
- Windows: Skylight(s)
- Basement: Full,Partially Finished
Interior area
- Total structure area: 1,896
- Total interior livable area: 1,896 sqft
- Finished area above ground: 1,248
- Finished area below ground: 648
Property
Parking
- Total spaces: 3
- Parking features: 3 Car, Detached, Heated Garage, Garage Door Opener
- Garage spaces: 3
Features
- Levels: One and One Half
- Stories: 1
Lot
- Size: 8,276 sqft
- Dimensions: 60' x 137'
Details
- Additional structures: Storage
- Parcel number: 071017309580
- Zoning: Res
- Special conditions: Arms Length
Construction
Type & style
- Home type: SingleFamily
- Architectural style: Cape Cod
- Property subtype: Single Family Residence
Materials
- Vinyl Siding
Condition
- 21+ Years
- New construction: No
- Year built: 1940
Utilities & green energy
- Sewer: Public Sewer
- Water: Public
- Utilities for property: Cable Available
Community & neighborhood
Location
- Region: Monona
- Subdivision: Winnequah Terrace
- Municipality: Monona
Price history
| Date | Event | Price |
|---|---|---|
| 6/16/2024 | Listing removed | -- |
Source: Zillow Rentals Report a problem | ||
| 6/11/2024 | Listed for rent | $2,800+33.3%$1/sqft |
Source: Zillow Rentals Report a problem | ||
| 8/31/2023 | Listing removed | -- |
Source: Zillow Rentals Report a problem | ||
| 8/25/2023 | Listed for rent | $2,100$1/sqft |
Source: Zillow Rentals Report a problem | ||
| 8/14/2023 | Listing removed | -- |
Source: Zillow Rentals Report a problem | ||
Public tax history
| Year | Property taxes | Tax assessment |
|---|---|---|
| 2024 | $6,773 +19.3% | $389,900 +18.7% |
| 2023 | $5,678 +14.2% | $328,500 +16% |
| 2022 | $4,974 +5.9% | $283,300 +12.9% |
Find assessor info on the county website
Neighborhood: 53716
Nearby schools
GreatSchools rating
- 7/10Winnequah SchoolGrades: PK-5Distance: 0.2 mi
- 3/10Glacial Drumlin SchoolGrades: 6-8Distance: 6 mi
- 7/10Monona Grove High SchoolGrades: 9-12Distance: 0.8 mi
Schools provided by the listing agent
- High: Monona Grove
- District: Monona Grove
Source: WIREX MLS. This data may not be complete. We recommend contacting the local school district to confirm school assignments for this home.
Get pre-qualified for a loan
At Zillow Home Loans, we can pre-qualify you in as little as 5 minutes with no impact to your credit score.An equal housing lender. NMLS #10287.
Sell for more on Zillow
Get a Zillow Showcase℠ listing at no additional cost and you could sell for .
$437,000
2% more+$8,740
With Zillow Showcase(estimated)$445,740


