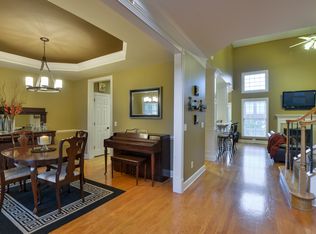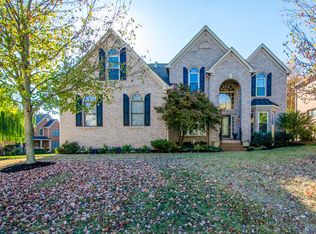Closed
$730,000
4809 Redcastle Rdg, Nashville, TN 37211
4beds
3,400sqft
Single Family Residence, Residential
Built in 2000
8,276.4 Square Feet Lot
$787,100 Zestimate®
$215/sqft
$3,513 Estimated rent
Home value
$787,100
$748,000 - $834,000
$3,513/mo
Zestimate® history
Loading...
Owner options
Explore your selling options
What's special
Owner/Agent will accept backup offers. Beautifully updated home in the quiet neighborhood of Winfield Park. Quartz countertops in the 2022 renovated kitchen and in the 2019 renovated master bath. All windows have been replaced, all exterior trim has been painted. New roof in 2017. The floors have been refinished, and most of the carpet replaced. A well landscaped yard with up-lighting outside and an irrigation system to keep it all fresh. Outside living is key at this home with a rustic patio covered by a 10x10 umbrella and a screened porch with motorized retractable screens (remote controlled) and radiant heat. Spring will bring the surprise of hostas, peonies, rubrum lilies, gerber daisies, canna lilies & more. Owner's bedroom drapes do not convey. YouTube video with home's address.
Zillow last checked: 8 hours ago
Listing updated: February 04, 2023 at 03:28pm
Listing Provided by:
Karen Godley 615-516-8865,
Parks Compass
Bought with:
Michael Williams, 341885
eXp Realty
Source: RealTracs MLS as distributed by MLS GRID,MLS#: 2464784
Facts & features
Interior
Bedrooms & bathrooms
- Bedrooms: 4
- Bathrooms: 4
- Full bathrooms: 3
- 1/2 bathrooms: 1
- Main level bedrooms: 1
Bedroom 1
- Features: Full Bath
- Level: Full Bath
- Area: 300 Square Feet
- Dimensions: 20x15
Bedroom 2
- Features: Bath
- Level: Bath
- Area: 143 Square Feet
- Dimensions: 11x13
Bedroom 3
- Features: Bath
- Level: Bath
- Area: 143 Square Feet
- Dimensions: 11x13
Bedroom 4
- Features: Bath
- Level: Bath
- Area: 121 Square Feet
- Dimensions: 11x11
Bonus room
- Features: Over Garage
- Level: Over Garage
- Area: 600 Square Feet
- Dimensions: 30x20
Dining room
- Features: Formal
- Level: Formal
- Area: 182 Square Feet
- Dimensions: 13x14
Kitchen
- Features: Eat-in Kitchen
- Level: Eat-in Kitchen
- Area: 312 Square Feet
- Dimensions: 24x13
Living room
- Area: 306 Square Feet
- Dimensions: 18x17
Heating
- Central
Cooling
- Central Air
Appliances
- Included: Dishwasher, Disposal, Microwave, Refrigerator, Built-In Electric Oven, Cooktop
Features
- Entrance Foyer
- Flooring: Carpet, Wood, Tile
- Basement: Crawl Space
- Number of fireplaces: 1
- Fireplace features: Living Room
Interior area
- Total structure area: 3,400
- Total interior livable area: 3,400 sqft
- Finished area above ground: 3,400
Property
Parking
- Total spaces: 2
- Parking features: Garage Door Opener, Garage Faces Side
- Garage spaces: 2
Features
- Levels: Two
- Stories: 2
- Patio & porch: Patio, Porch
- Exterior features: Sprinkler System
- Fencing: Back Yard
Lot
- Size: 8,276 sqft
- Dimensions: 64 x 109
- Features: Level
Details
- Parcel number: 172140B04600CO
- Special conditions: Owner Agent
Construction
Type & style
- Home type: SingleFamily
- Architectural style: Traditional
- Property subtype: Single Family Residence, Residential
Materials
- Brick
- Roof: Asphalt
Condition
- New construction: No
- Year built: 2000
Utilities & green energy
- Sewer: Public Sewer
- Water: Public
- Utilities for property: Water Available
Community & neighborhood
Location
- Region: Nashville
- Subdivision: Winfield Park
HOA & financial
HOA
- Has HOA: Yes
- HOA fee: $25 monthly
Price history
| Date | Event | Price |
|---|---|---|
| 2/3/2023 | Sold | $730,000$215/sqft |
Source: | ||
| 12/25/2022 | Pending sale | $730,000+83.8%$215/sqft |
Source: | ||
| 3/22/2016 | Sold | $397,215-4.3%$117/sqft |
Source: | ||
| 3/15/2016 | Pending sale | $415,000$122/sqft |
Source: Fridrich & Clark Realty, LLC #1698636 Report a problem | ||
| 3/15/2016 | Listed for sale | $415,000+20.3%$122/sqft |
Source: Fridrich & Clark Realty, LLC #1698636 Report a problem | ||
Public tax history
| Year | Property taxes | Tax assessment |
|---|---|---|
| 2025 | -- | $190,950 +53.2% |
| 2024 | $3,642 | $124,625 |
| 2023 | $3,642 | $124,625 |
Find assessor info on the county website
Neighborhood: 37211
Nearby schools
GreatSchools rating
- 5/10William Henry Oliver Middle SchoolGrades: 5-8Distance: 1.4 mi
- 4/10John Overton Comp High SchoolGrades: 9-12Distance: 4.7 mi
- 8/10May Werthan Shayne Elementary SchoolGrades: PK-4Distance: 1.4 mi
Schools provided by the listing agent
- Elementary: May Werthan Shayne Elementary School
- Middle: William Henry Oliver Middle
- High: John Overton Comp High School
Source: RealTracs MLS as distributed by MLS GRID. This data may not be complete. We recommend contacting the local school district to confirm school assignments for this home.
Get a cash offer in 3 minutes
Find out how much your home could sell for in as little as 3 minutes with a no-obligation cash offer.
Estimated market value
$787,100

