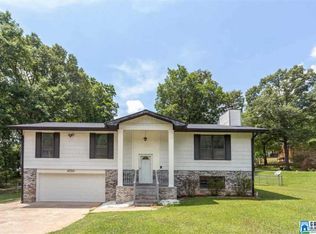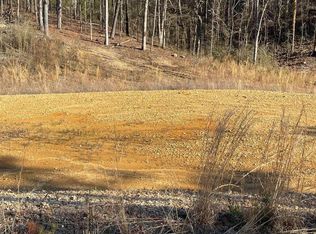Sold for $169,000 on 04/18/25
$169,000
4809 Post Oak Rd, Anniston, AL 36206
3beds
1,444sqft
Single Family Residence
Built in 1975
0.43 Acres Lot
$179,100 Zestimate®
$117/sqft
$1,298 Estimated rent
Home value
$179,100
$141,000 - $227,000
$1,298/mo
Zestimate® history
Loading...
Owner options
Explore your selling options
What's special
Welcome to your dream home in Saks! This captivating split-level residence features 3 spacious bedrooms and 2.5 bathrooms, perfect for the modern family. Step inside to discover an expansive kitchen that will delight any home chef, offering ample counter space and modern appliances—ideal for cooking and entertaining guests. The charming living areas are bathed in natural light, creating an inviting ambiance throughout. Enjoy outdoor living in your large, private yard, perfect for summer gatherings or serene mornings. The screened back porch offers a comfortable retreat to enjoy your coffee or unwind in the evenings. With extra parking available, hosting friends and family is a breeze! The finished basement expands your living space with the flexibility to create a 4th bedroom, man cave, office, or workout room—tailored to your lifestyle. Don't miss this opportunity to own a slice of paradise in Saks—where comfort blends seamlessly with versatility! Schedule your tour today!
Zillow last checked: 8 hours ago
Listing updated: April 18, 2025 at 01:49pm
Listed by:
Sharon Gilbert 256-282-8522,
Keller Williams Realty Group
Bought with:
Pam Brady
Heartland Realty
Source: GALMLS,MLS#: 21411751
Facts & features
Interior
Bedrooms & bathrooms
- Bedrooms: 3
- Bathrooms: 3
- Full bathrooms: 2
- 1/2 bathrooms: 1
Primary bedroom
- Level: First
Bedroom 1
- Level: First
Bedroom 2
- Level: First
Bedroom 3
- Level: Basement
Primary bathroom
- Level: First
Bathroom 1
- Level: Basement
Kitchen
- Features: Eat-in Kitchen, Kitchen Island
- Level: First
Basement
- Area: 176
Heating
- Central
Cooling
- Central Air
Appliances
- Included: Dishwasher, Refrigerator, Stove-Electric, Electric Water Heater
- Laundry: Electric Dryer Hookup, Washer Hookup, In Basement, Laundry Room, Laundry (ROOM), Yes
Features
- None, Smooth Ceilings, Tub/Shower Combo
- Flooring: Carpet, Laminate
- Basement: Full,Finished,Daylight
- Attic: Pull Down Stairs,Yes
- Has fireplace: No
Interior area
- Total interior livable area: 1,444 sqft
- Finished area above ground: 1,268
- Finished area below ground: 176
Property
Parking
- Total spaces: 2
- Parking features: Driveway, Garage Faces Front
- Garage spaces: 2
- Has uncovered spaces: Yes
Features
- Levels: One,Multi/Split
- Stories: 1
- Patio & porch: Porch Screened
- Pool features: None
- Has view: Yes
- View description: Mountain(s)
- Waterfront features: No
Lot
- Size: 0.43 Acres
- Features: Few Trees
Details
- Parcel number: 1706240004023.000
- Special conditions: N/A
Construction
Type & style
- Home type: SingleFamily
- Property subtype: Single Family Residence
Materials
- Brick Over Foundation, Vinyl Siding
- Foundation: Basement
Condition
- Year built: 1975
Utilities & green energy
- Sewer: Septic Tank
- Water: Public
Community & neighborhood
Location
- Region: Anniston
- Subdivision: High Oaks
Price history
| Date | Event | Price |
|---|---|---|
| 4/18/2025 | Sold | $169,000-6.1%$117/sqft |
Source: | ||
| 3/17/2025 | Contingent | $179,900$125/sqft |
Source: | ||
| 3/8/2025 | Listed for sale | $179,900+31.3%$125/sqft |
Source: | ||
| 10/19/2020 | Sold | $137,000+1.6%$95/sqft |
Source: | ||
| 8/26/2020 | Pending sale | $134,900$93/sqft |
Source: RE/MAX Wired #882409 Report a problem | ||
Public tax history
| Year | Property taxes | Tax assessment |
|---|---|---|
| 2024 | $538 | $13,460 |
| 2023 | $538 | $13,460 |
| 2022 | $538 +24.6% | $13,460 +24.6% |
Find assessor info on the county website
Neighborhood: 36206
Nearby schools
GreatSchools rating
- NASaks Middle SchoolGrades: 5-8Distance: 1.2 mi
- 4/10Saks High SchoolGrades: 9-12Distance: 1.1 mi
- 3/10Saks Elementary SchoolGrades: PK-4Distance: 1.4 mi
Schools provided by the listing agent
- Elementary: Saks
- Middle: Saks
- High: Saks
Source: GALMLS. This data may not be complete. We recommend contacting the local school district to confirm school assignments for this home.

Get pre-qualified for a loan
At Zillow Home Loans, we can pre-qualify you in as little as 5 minutes with no impact to your credit score.An equal housing lender. NMLS #10287.

