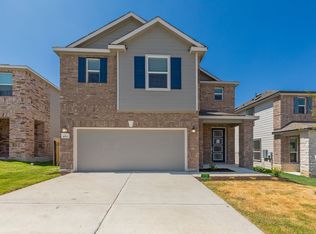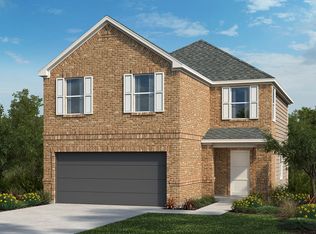This stunning, two-story home offers an open floor plan with 9-ft. first-floor ceilings and a large great room. The stylish kitchen features Woodmont® Shaker-style 42-in. upper cabinets in White, laminate countertops and tile backsplash. A downstairs bedroom with full bath is perfect for overnight guests, while upstairs, a loft provides space for a study or workout area. The primary suite boasts a walk-in closet and connecting bath that showcases Silestone® countertops, a dual-sink vanity, garden tub and separate shower with tile surround. Additional features include plush carpeting at great room, loft and bedrooms, ceiling fans at great room and primary bedroom, a wrought-iron stair rail and electric vehicle charging station pre-wiring. Entertain family and friends on the covered back patio. Current time frames before closing may be longer than originally anticipated. See sales counselor for approximate timing required for move-in ready homes.
This property is off market, which means it's not currently listed for sale or rent on Zillow. This may be different from what's available on other websites or public sources.

