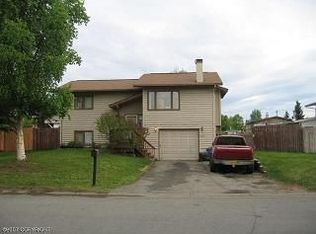Sold on 09/27/24
Price Unknown
4809 E 5th Ave, Anchorage, AK 99508
3beds
1,600sqft
Single Family Residence
Built in 1978
7,405.2 Square Feet Lot
$426,400 Zestimate®
$--/sqft
$2,597 Estimated rent
Home value
$426,400
$371,000 - $490,000
$2,597/mo
Zestimate® history
Loading...
Owner options
Explore your selling options
What's special
.Totally remodeled from top to bottom - This home offers a large lot with plenty of space for RV parking plus a small fenced in yard. Enjoy the hot tub located under a covered back deck. The inside has a new direct vent fireplace with stone two stories tall surrounding it, Custom railings, LVP flooring , the primary bedroom has a private access to the remodeled 3/4 bath, two bedrooms, and full bath on the lower level with the washer dryer located in one of the lower bedrooms closet. The top floor has an open kitchen views to the eating area so you can enjoy what is happening on two floors while you are cooking. This home has great sun exposure, mountain views and is ready for the new owner. Oversized heated two car garage with access just outside the front door. Large crawl space for extra storage.
Zillow last checked: 8 hours ago
Listing updated: September 27, 2024 at 02:50pm
Listed by:
Shari Boyd,
Jack White Real Estate
Bought with:
Kristy Talbert
Jack White Real Estate
Theodis Talbert
Jack White Real Estate
Source: AKMLS,MLS#: 24-10221
Facts & features
Interior
Bedrooms & bathrooms
- Bedrooms: 3
- Bathrooms: 2
- Full bathrooms: 1
- 3/4 bathrooms: 1
Heating
- Baseboard
Appliances
- Included: Dishwasher, Disposal, Down Draft, Refrigerator, Washer &/Or Dryer
- Laundry: Washer &/Or Dryer Hookup
Features
- Ceiling Fan(s), Laminate Counters, Pantry
- Flooring: Carpet, Luxury Vinyl
- Windows: Window Coverings
- Has basement: No
- Has fireplace: Yes
- Fireplace features: Gas
- Common walls with other units/homes: No Common Walls
Interior area
- Total structure area: 1,600
- Total interior livable area: 1,600 sqft
Property
Parking
- Total spaces: 2
- Parking features: Garage Door Opener, Paved, RV Access/Parking, Detached, Heated Garage, No Carport
- Garage spaces: 2
- Has uncovered spaces: Yes
Features
- Levels: Tri-Level
- Patio & porch: Deck/Patio
- Spa features: Heated
- Fencing: Fenced
- Has view: Yes
- View description: Mountain(s), Partial
- Waterfront features: None, No Access
Lot
- Size: 7,405 sqft
- Features: Fire Service Area, City Lot, Landscaped, Corner Lot, Views
- Topography: Level
Details
- Additional structures: Shed(s)
- Parcel number: 0063018900001
- Zoning: R1
- Zoning description: Single Family Residential
Construction
Type & style
- Home type: SingleFamily
- Property subtype: Single Family Residence
Materials
- Wood Frame - 2x6, Wood Siding
- Foundation: Concrete Perimeter
- Roof: Asphalt,Shingle
Condition
- New construction: No
- Year built: 1978
- Major remodel year: 2024
Utilities & green energy
- Sewer: Public Sewer
- Water: Public
- Utilities for property: Electric, Phone Connected, Cable Available
Community & neighborhood
Location
- Region: Anchorage
Other
Other facts
- Road surface type: Paved
Price history
| Date | Event | Price |
|---|---|---|
| 9/27/2024 | Sold | -- |
Source: | ||
| 8/14/2024 | Pending sale | $400,000$250/sqft |
Source: | ||
| 8/11/2024 | Listed for sale | $400,000$250/sqft |
Source: | ||
| 7/10/2008 | Sold | -- |
Source: Agent Provided | ||
| 2/2/2001 | Sold | -- |
Source: | ||
Public tax history
| Year | Property taxes | Tax assessment |
|---|---|---|
| 2025 | $5,988 +9.2% | $379,200 +11.7% |
| 2024 | $5,481 +7.8% | $339,500 +13.7% |
| 2023 | $5,085 -1% | $298,600 -2.1% |
Find assessor info on the county website
Neighborhood: Russian Jack Park
Nearby schools
GreatSchools rating
- 4/10Wonder Park Elementary SchoolGrades: PK-5Distance: 0.2 mi
- 2/10Clark Middle SchoolGrades: 6-8Distance: 0.7 mi
- 5/10Bartlett High SchoolGrades: PK,9-12Distance: 2 mi
Schools provided by the listing agent
- Elementary: Wonder Park
- Middle: Clark
- High: Bartlett
Source: AKMLS. This data may not be complete. We recommend contacting the local school district to confirm school assignments for this home.
