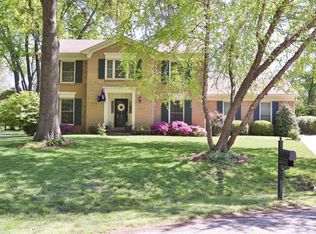Sold for $462,500
$462,500
4809 Clipping Ct, Green Spring, KY 40241
3beds
3,525sqft
Single Family Residence
Built in 1977
0.32 Acres Lot
$508,600 Zestimate®
$131/sqft
$3,135 Estimated rent
Home value
$508,600
$483,000 - $539,000
$3,135/mo
Zestimate® history
Loading...
Owner options
Explore your selling options
What's special
Welcome home to beautiful 4809 Clipping Ct, situated on a peaceful cul-de-sac in the tree-lined Green Spring neighborhood! This move-in ready 3 bed/3 bath ranch home boasts over 3,000 sq ft of finished space and is not to be missed. Features include vaulted beamed living room, flat fenced backyard with multiple entertaining spaces, eat-in kitchen with upgraded appliances, two car attached garage, and a large finished basement. First floor boasts an open flowing plan between the vaulted living room complete with a gas fireplace, a dining area, sitting area, and kitchen- perfect for entertaining. The spacious Owner's Suite has double closets and an attached full bath. Two additional bedrooms and a full bath complete the main floor. The finished basement boasts another 1,700+ sq ft of living space! Perfect for entertaining and an in-law suite. The sizable family room features an open entertaining area with an expansive bar, guest room, full bath with a large tiled shower, and an office/hobby room attached to the laundry area. The exterior areas of the home are not to be missed- a large deck with a pergola ready for grilling and entertaining, an additional sitting area by the garage, and is already fully fenced for privacy. An added bonus- Green Spring residents can request membership to the Wolf Creek Pool and Tennis Club less than a mile away! Amazing location- close to restaurants, shopping, and highways. Do not miss the chance to see this GEM today!
Zillow last checked: 8 hours ago
Listing updated: January 27, 2025 at 06:57am
Listed by:
Bob Sokoler 502-551-1588,
RE/MAX Properties East,
Casey Sokoler 502-551-1588
Bought with:
Pam Ruckriegel, 207449
Keller Williams Realty -Lou
Source: GLARMLS,MLS#: 1634817
Facts & features
Interior
Bedrooms & bathrooms
- Bedrooms: 3
- Bathrooms: 3
- Full bathrooms: 3
Primary bedroom
- Level: First
Bedroom
- Level: First
Bedroom
- Level: First
Primary bathroom
- Level: First
Full bathroom
- Level: First
Full bathroom
- Level: Basement
Dining area
- Level: First
Family room
- Level: First
Family room
- Level: Basement
Kitchen
- Level: First
Laundry
- Level: Basement
Living room
- Level: First
Office
- Level: Basement
Other
- Description: Currently used as guest room
- Level: Basement
Heating
- Heat Pump
Cooling
- Central Air
Features
- Basement: Finished
- Number of fireplaces: 1
Interior area
- Total structure area: 1,800
- Total interior livable area: 3,525 sqft
- Finished area above ground: 1,800
- Finished area below ground: 1,725
Property
Parking
- Total spaces: 2
- Parking features: Attached, Entry Side
- Attached garage spaces: 2
Features
- Stories: 1
- Patio & porch: Deck, Patio, Porch
- Fencing: Full,Wood
Lot
- Size: 0.32 Acres
- Features: Cul-De-Sac
Details
- Parcel number: 170300480000
Construction
Type & style
- Home type: SingleFamily
- Architectural style: Ranch
- Property subtype: Single Family Residence
Materials
- Other, Brick, Stone
- Foundation: Concrete Perimeter
- Roof: Shingle
Condition
- Year built: 1977
Utilities & green energy
- Sewer: Public Sewer
- Water: Public
Community & neighborhood
Location
- Region: Green Spring
- Subdivision: Greenspring
HOA & financial
HOA
- Has HOA: No
Price history
| Date | Event | Price |
|---|---|---|
| 5/26/2023 | Sold | $462,500+8.8%$131/sqft |
Source: | ||
| 4/24/2023 | Pending sale | $425,000$121/sqft |
Source: | ||
| 4/21/2023 | Listed for sale | $425,000+9.3%$121/sqft |
Source: | ||
| 7/7/2020 | Sold | $389,000+2.4%$110/sqft |
Source: | ||
| 5/23/2020 | Listed for sale | $379,900$108/sqft |
Source: EXP Realty LLC #1560014 Report a problem | ||
Public tax history
| Year | Property taxes | Tax assessment |
|---|---|---|
| 2022 | $4,520 -5.7% | $389,000 |
| 2021 | $4,792 +94.7% | $389,000 +82.1% |
| 2020 | $2,461 | $213,600 |
Find assessor info on the county website
Neighborhood: Green Spring
Nearby schools
GreatSchools rating
- 8/10Dunn Elementary SchoolGrades: K-5Distance: 2.9 mi
- 5/10Kammerer Middle SchoolGrades: 6-8Distance: 2.3 mi
- 8/10Ballard High SchoolGrades: 9-12Distance: 2.5 mi
Get pre-qualified for a loan
At Zillow Home Loans, we can pre-qualify you in as little as 5 minutes with no impact to your credit score.An equal housing lender. NMLS #10287.
Sell for more on Zillow
Get a Zillow Showcase℠ listing at no additional cost and you could sell for .
$508,600
2% more+$10,172
With Zillow Showcase(estimated)$518,772
