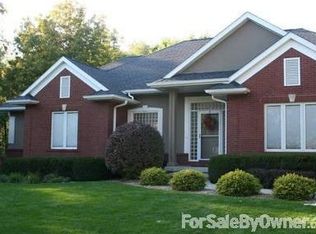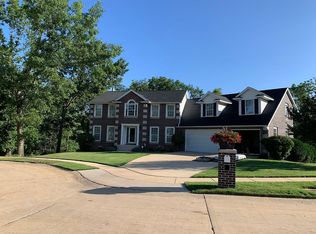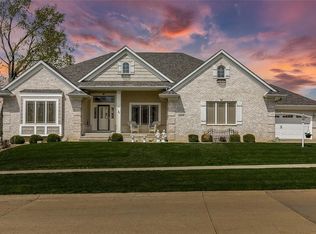THIS GORGEOUS CUSTOM BUILT RANCH HOME IS NESTLED IN A SERENE NEIGHBORHOOD AND IS SURROUNDED BY BEAUTIFUL WOODS. OVER 4200 SQ FEET FINISHED WITH HIGH QUALITY UPGRADES, BUILT-INS AND LOADS OF AMENITIES. THE DESIGN AND INTRICATE DETAILS OF THIS HOME MAKE A LASTING IMPRESSION. CHERRY CABINETS, CORIAN COUNTERTOPS, WOOD FLOORS AND A WALK IN PANTRY MAKE THIS KITCHEN A COOKS DELIGHT! LUXURIOUS MAIN FLOOR MASTER SUITE, MAIN FLOOR DEN AND THREE ADDITIONAL BEDROOMS IN THE LOWER LEVEL. OUTDOOR ENTERTAINING AT IT'S BEST WITH A SCREEN PORCH AND DOUBLE SIDED FIREPLACE THAT ADJOINS THE SPACIOUS DECK. FOUR CAR GARAGE WITH AN ADDITIONAL GARAGE STALL/WORK AREA UNDER THE 4TH STALL. EXQUISITE DETAILS THROUGHOUT!
This property is off market, which means it's not currently listed for sale or rent on Zillow. This may be different from what's available on other websites or public sources.



