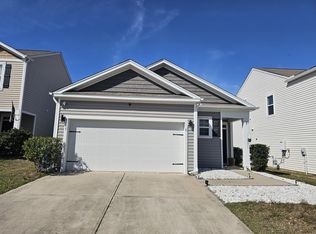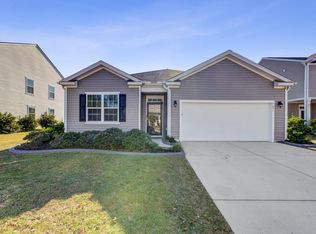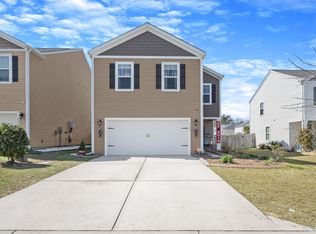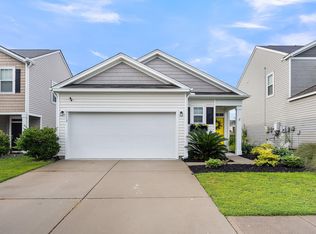Closed
$392,000
4809 Bushel Rd, Ladson, SC 29456
5beds
2,470sqft
Single Family Residence
Built in 2018
5,227.2 Square Feet Lot
$392,100 Zestimate®
$159/sqft
$2,432 Estimated rent
Home value
$392,100
$372,000 - $412,000
$2,432/mo
Zestimate® history
Loading...
Owner options
Explore your selling options
What's special
Nestled on a quiet street in the sought-after McKewn community, this stunning 5 bdrm 3 bth home offers the perfect blend of comfort and style. As you approach the wide driveway and spacious two-car garage create an inviting first impression. Step inside to discover soaring ceilings, elegant flooring, and an open-concept design that seamlessly blends modern convenience with warmth. The chef's kitchen is a true highlight, featuring recessed and pendant lighting, gleaming granite countertops, a spacious island, stainless steel appliances, a pantry for extra storage, and ample cabinetry.Perfect for guests or multi-generational living, the first-floor suite provides privacy and convenience. Upstairs, the expansive master retreat boasts a generous walk-in closet and a luxurious ensuite bath.with a dual vanity, relaxing garden tub, and separate shower. The additional bedrooms are equally spacious and share a well-appointed hall bath. Step outside to the screened-in porch, where you can unwind while watching children and pets play in the fully fenced backyard. McKewn offers fantastic community amenities, including a resort-style pool, play park, fire pits, and scenic walking/jogging trails. Conveniently located in the highly rated Dorchester District school district, this home is just minutes from shopping, dining, major roadways, and directly across from the community play park. Make your appointment today, your new home awaits you!!
Zillow last checked: 8 hours ago
Listing updated: September 30, 2025 at 04:01pm
Listed by:
Carolina Elite Real Estate admin@carolinaelitere.com
Bought with:
Carolina One Real Estate
Source: CTMLS,MLS#: 25008342
Facts & features
Interior
Bedrooms & bathrooms
- Bedrooms: 5
- Bathrooms: 3
- Full bathrooms: 3
Heating
- Natural Gas
Cooling
- Central Air
Appliances
- Laundry: Washer Hookup, Laundry Room
Features
- Ceiling - Smooth, High Ceilings, Garden Tub/Shower, Kitchen Island, Walk-In Closet(s), Ceiling Fan(s), Pantry
- Flooring: Carpet, Laminate
- Windows: Window Treatments
- Has fireplace: No
Interior area
- Total structure area: 2,470
- Total interior livable area: 2,470 sqft
Property
Parking
- Total spaces: 2
- Parking features: Garage, Garage Door Opener
- Garage spaces: 2
Features
- Levels: Two
- Stories: 2
- Patio & porch: Screened
- Exterior features: Rain Gutters
- Fencing: Privacy
Lot
- Size: 5,227 sqft
- Features: .5 - 1 Acre
Details
- Parcel number: 1630107076000
- Special conditions: 10 Yr Warranty
Construction
Type & style
- Home type: SingleFamily
- Architectural style: Traditional
- Property subtype: Single Family Residence
Materials
- Vinyl Siding
- Foundation: Slab
- Roof: Fiberglass
Condition
- New construction: No
- Year built: 2018
Details
- Warranty included: Yes
Utilities & green energy
- Sewer: Public Sewer
- Water: Public
- Utilities for property: Dominion Energy, Dorchester Cnty Water Auth
Community & neighborhood
Community
- Community features: Clubhouse, Park, Pool, Trash, Walk/Jog Trails
Location
- Region: Ladson
- Subdivision: Mckewn
Other
Other facts
- Listing terms: Any
Price history
| Date | Event | Price |
|---|---|---|
| 9/30/2025 | Sold | $392,000-0.2%$159/sqft |
Source: | ||
| 8/30/2025 | Price change | $392,750-1.8%$159/sqft |
Source: | ||
| 8/7/2025 | Price change | $399,750-1.2%$162/sqft |
Source: | ||
| 7/14/2025 | Price change | $404,750-0.7%$164/sqft |
Source: | ||
| 5/2/2025 | Price change | $407,750-1.7%$165/sqft |
Source: | ||
Public tax history
| Year | Property taxes | Tax assessment |
|---|---|---|
| 2024 | $157 | $16,508 +18.8% |
| 2023 | $157 -98.3% | $13,899 |
| 2022 | $9,221 +226.1% | $13,899 -33.3% |
Find assessor info on the county website
Neighborhood: 29456
Nearby schools
GreatSchools rating
- 10/10Joseph R. Pye ElementaryGrades: PK-5Distance: 0.5 mi
- 7/10Oakbrook Middle SchoolGrades: 6-8Distance: 0.7 mi
- 8/10Fort Dorchester High SchoolGrades: 9-12Distance: 2.4 mi
Schools provided by the listing agent
- Elementary: Joseph Pye
- Middle: Oakbrook
- High: Ft. Dorchester
Source: CTMLS. This data may not be complete. We recommend contacting the local school district to confirm school assignments for this home.
Get a cash offer in 3 minutes
Find out how much your home could sell for in as little as 3 minutes with a no-obligation cash offer.
Estimated market value
$392,100
Get a cash offer in 3 minutes
Find out how much your home could sell for in as little as 3 minutes with a no-obligation cash offer.
Estimated market value
$392,100



