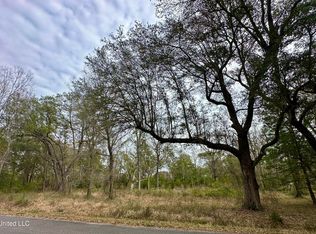Closed
Price Unknown
4809 Ashmore Rdg, Vancleave, MS 39565
3beds
2,344sqft
Residential, Single Family Residence
Built in 2007
1.04 Acres Lot
$307,400 Zestimate®
$--/sqft
$2,380 Estimated rent
Home value
$307,400
$271,000 - $350,000
$2,380/mo
Zestimate® history
Loading...
Owner options
Explore your selling options
What's special
Tucked away on a peaceful one-acre lot in Oak Place, Vancleave, this beautiful custom-built home is full of warmth and charm.** Featuring 3 comfortable bedrooms and 3 full baths, every corner of this home is thoughtfully designed to make you feel right at home. The inviting living spaces flow effortlessly, with a kitchen perfect for home-cooked meals and gatherings with loved ones.
One of the highlights is the lovely back porch — the perfect spot to sip your morning coffee, listen to the birds, or watch the sunset after a long day. With plenty of space to stretch out and a feeling of comfort throughout, this home is a true retreat from the hustle and bustle.
If you're dreaming of a cozy place to call your own, surrounded by nature and friendly neighbors, this one is waiting for you!
Zillow last checked: 8 hours ago
Listing updated: September 18, 2025 at 01:04pm
Listed by:
Christine L Hudson 228-218-9911,
Keller Williams
Bought with:
Betty Cobb, B12937
Coldwell Banker Smith Home Rltrs-Gautier
Source: MLS United,MLS#: 4107411
Facts & features
Interior
Bedrooms & bathrooms
- Bedrooms: 3
- Bathrooms: 4
- Full bathrooms: 3
- 1/2 bathrooms: 1
Heating
- Central
Cooling
- Ceiling Fan(s), Central Air
Appliances
- Included: Dishwasher, Double Oven, Free-Standing Range, Microwave, Range Hood, Refrigerator, Tankless Water Heater, Washer/Dryer
- Laundry: Inside, Laundry Room
Features
- Ceiling Fan(s), Double Vanity, Eat-in Kitchen, Entrance Foyer, Granite Counters, High Ceilings, Pantry, Storage, Tile Counters, Walk-In Closet(s)
- Flooring: Carpet, Ceramic Tile
- Doors: French Doors
- Windows: Blinds
- Has fireplace: No
Interior area
- Total structure area: 2,344
- Total interior livable area: 2,344 sqft
Property
Parking
- Total spaces: 2
- Parking features: Attached Carport, Carport, Driveway, Parking Pad, RV Access/Parking, Concrete
- Carport spaces: 2
- Has uncovered spaces: Yes
Features
- Levels: One
- Stories: 1
- Patio & porch: Enclosed, Front Porch, Rear Porch, Screened
- Exterior features: RV Hookup
Lot
- Size: 1.04 Acres
- Features: Corner Lot, Front Yard
Details
- Additional structures: Portable Building, Storage
- Parcel number: 06035536.000
Construction
Type & style
- Home type: SingleFamily
- Architectural style: Farmhouse
- Property subtype: Residential, Single Family Residence
Materials
- HardiPlank Type
- Foundation: Brick/Mortar, Chainwall
- Roof: Metal
Condition
- New construction: No
- Year built: 2007
Utilities & green energy
- Sewer: Septic Tank
- Water: Private, Well
- Utilities for property: Cable Available, Electricity Connected, Propane Available
Community & neighborhood
Location
- Region: Vancleave
- Subdivision: Oak Place
Price history
| Date | Event | Price |
|---|---|---|
| 9/18/2025 | Sold | -- |
Source: MLS United #4107411 Report a problem | ||
| 8/26/2025 | Pending sale | $339,000$145/sqft |
Source: MLS United #4107411 Report a problem | ||
| 8/2/2025 | Listed for sale | $339,000$145/sqft |
Source: MLS United #4107411 Report a problem | ||
| 7/28/2025 | Pending sale | $339,000$145/sqft |
Source: MLS United #4107411 Report a problem | ||
| 6/16/2025 | Price change | $339,000-1.7%$145/sqft |
Source: MLS United #4107411 Report a problem | ||
Public tax history
Tax history is unavailable.
Neighborhood: 39565
Nearby schools
GreatSchools rating
- 8/10Vancleave Upper Elementary SchoolGrades: 4-5Distance: 3.3 mi
- 8/10Vancleave Middle SchoolGrades: 6-8Distance: 5 mi
- 9/10Vancleave High SchoolGrades: 9-12Distance: 4.3 mi
Schools provided by the listing agent
- Elementary: Vancleave
- Middle: Vancleave Jh
- High: Vancleave
Source: MLS United. This data may not be complete. We recommend contacting the local school district to confirm school assignments for this home.
Sell for more on Zillow
Get a free Zillow Showcase℠ listing and you could sell for .
$307,400
2% more+ $6,148
With Zillow Showcase(estimated)
$313,548