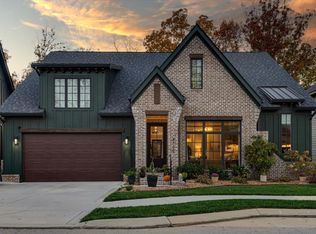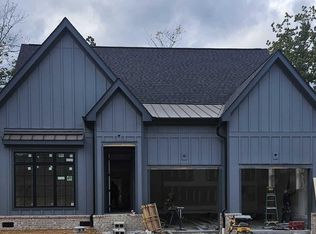Sold for $887,500
$887,500
4809 Amethyst Rd, Chattanooga, TN 37419
4beds
3,043sqft
Single Family Residence
Built in 2023
5,998.21 Square Feet Lot
$887,300 Zestimate®
$292/sqft
$3,610 Estimated rent
Home value
$887,300
$843,000 - $932,000
$3,610/mo
Zestimate® history
Loading...
Owner options
Explore your selling options
What's special
Located on a private, wooded homesite with a lovely yard, this home offers the perfect blend of low-maintenance living and resort-style amenities.
The open-concept floor plan boasts four bedrooms, three and a half bathrooms, plus a bonus room, providing ample space for comfortable living. The expansive primary suite is conveniently located on the main level and features custom built-ins and large windows that overlook the private, wooded surroundings. The luxurious en-suite bathroom offers a walk-in closet, a freestanding soaking tub, and separate vanities.
The gourmet kitchen is truly a highlight, showcasing an elegant and timeless design with open shelving, under-cabinet lighting, quartz countertops, a porcelain farmhouse sink, a walk-in pantry, custom cabinetry, and high-end KitchenAid appliances. The living room features a vaulted ceiling, creating a bright and airy atmosphere perfect for entertaining. A painted brick fireplace and built-ins with open shelving add both style and functionality to the space.
Large sliding glass doors seamlessly connect the living room to a vaulted, covered deck, providing a private outdoor retreat surrounded by trees.
This property is located on Amethyst Road in The Pass at Black Creek. Residents of The Pass will enjoy a variety of planned, future community amenities, including a Village center with businesses, lodging, an event venue, dining options, a city fire station, walking, hiking, and biking trails, parks and greenspaces, outdoor activities, a lake, and more!
Black Creek itself is a vibrant resort-style community with miles of maintained trails, a beautiful park and a convenient dog park. Membership to Black Creek Club is optional. While most systems are still under warranty, seller is offering a one year home warranty from Achosa.
Zillow last checked: 8 hours ago
Listing updated: December 01, 2025 at 05:46pm
Listed by:
Beth Reed 901-870-1203,
The Agency Chattanooga
Bought with:
Michelle O'Neil, 326806
Keller Williams Realty
Source: Greater Chattanooga Realtors,MLS#: 1515051
Facts & features
Interior
Bedrooms & bathrooms
- Bedrooms: 4
- Bathrooms: 4
- Full bathrooms: 3
- 1/2 bathrooms: 1
Heating
- Central, Electric
Cooling
- Central Air, Electric
Appliances
- Included: Disposal, Dishwasher, Gas Cooktop, Microwave, Oven, Range Hood, Stainless Steel Appliance(s), Tankless Water Heater
- Laundry: Electric Dryer Hookup, Laundry Room, Washer Hookup
Features
- Eat-in Kitchen, Granite Counters, High Ceilings, Low Flow Plumbing Fixtures, Primary Downstairs, Walk-In Closet(s), Separate Shower, Tub/shower Combo, Separate Dining Room, Split Bedrooms
- Flooring: Carpet, Tile, Engineered Hardwood
- Windows: Insulated Windows, Low-Emissivity Windows, Vinyl Frames
- Has basement: No
- Has fireplace: Yes
- Fireplace features: Gas Log, Great Room
Interior area
- Total structure area: 3,043
- Total interior livable area: 3,043 sqft
- Finished area above ground: 3,043
- Finished area below ground: 0
Property
Parking
- Total spaces: 2
- Parking features: Driveway, Electric Vehicle Charging Station(s), Garage
- Attached garage spaces: 2
Features
- Levels: Two
- Stories: 2
- Patio & porch: Covered, Deck, Patio
- Exterior features: Private Yard, Rain Gutters, Smart Irrigation
- Has view: Yes
- View description: Mountain(s), Trees/Woods
Lot
- Size: 5,998 sqft
- Dimensions: 60 x 100
- Features: Back Yard, Front Yard, Gentle Sloping, Sprinklers In Front, Sprinklers In Rear
Details
- Parcel number: 165b C 013
Construction
Type & style
- Home type: SingleFamily
- Architectural style: Contemporary
- Property subtype: Single Family Residence
Materials
- Brick, HardiPlank Type
- Foundation: Block
- Roof: Asphalt,Shingle
Condition
- New construction: No
- Year built: 2023
Utilities & green energy
- Sewer: Public Sewer, Holding Tank
- Water: Public
- Utilities for property: Electricity Connected, Natural Gas Connected, Water Connected
Community & neighborhood
Security
- Security features: Smoke Detector(s)
Community
- Community features: Curbs, Clubhouse, Park, Playground, Pond
Location
- Region: Chattanooga
- Subdivision: Black Creek Chattanooga
HOA & financial
HOA
- Has HOA: Yes
- HOA fee: $480 quarterly
- Amenities included: Basketball Court, Barbecue, Clubhouse, Dog Park, Landscaping, Park, Picnic Area, Pond Year Round
Other
Other facts
- Listing terms: Cash,Conventional,FHA,VA Loan
- Road surface type: Concrete
Price history
| Date | Event | Price |
|---|---|---|
| 12/1/2025 | Sold | $887,500-4.2%$292/sqft |
Source: Greater Chattanooga Realtors #1515051 Report a problem | ||
| 10/21/2025 | Contingent | $926,000$304/sqft |
Source: Greater Chattanooga Realtors #1515051 Report a problem | ||
| 9/6/2025 | Price change | $926,000-1%$304/sqft |
Source: Greater Chattanooga Realtors #1515051 Report a problem | ||
| 7/2/2025 | Price change | $935,000-1.5%$307/sqft |
Source: Greater Chattanooga Realtors #1515051 Report a problem | ||
| 6/20/2025 | Listed for sale | $949,000+11.7%$312/sqft |
Source: Greater Chattanooga Realtors #1515051 Report a problem | ||
Public tax history
| Year | Property taxes | Tax assessment |
|---|---|---|
| 2024 | $3,604 +168.8% | $161,075 +168.8% |
| 2023 | $1,341 +166.3% | $59,925 +166.3% |
| 2022 | $503 | $22,500 |
Find assessor info on the county website
Neighborhood: 37419
Nearby schools
GreatSchools rating
- 7/10Lookout Valley Elementary SchoolGrades: PK-5Distance: 4.5 mi
- 5/10Lookout Valley Middle / High SchoolGrades: 6-12Distance: 3.6 mi
Schools provided by the listing agent
- Elementary: Lookout Valley Elementary
- Middle: Lookout Valley Middle
- High: Lookout Valley High
Source: Greater Chattanooga Realtors. This data may not be complete. We recommend contacting the local school district to confirm school assignments for this home.
Get a cash offer in 3 minutes
Find out how much your home could sell for in as little as 3 minutes with a no-obligation cash offer.
Estimated market value$887,300
Get a cash offer in 3 minutes
Find out how much your home could sell for in as little as 3 minutes with a no-obligation cash offer.
Estimated market value
$887,300

