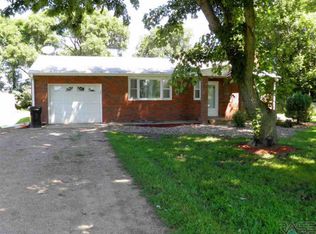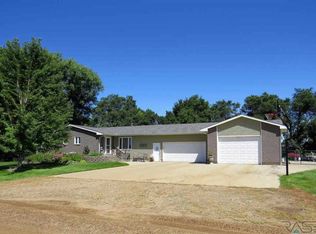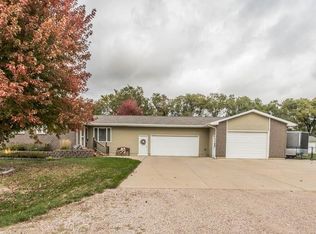Sold for $290,500
$290,500
48088 Iverson Crossing Rd, Brandon, SD 57005
3beds
1,606sqft
Single Family Residence
Built in 1963
0.42 Acres Lot
$292,700 Zestimate®
$181/sqft
$1,818 Estimated rent
Home value
$292,700
$275,000 - $313,000
$1,818/mo
Zestimate® history
Loading...
Owner options
Explore your selling options
What's special
This acreage is a gem! Mature trees frame this property which is 4 miles from Sioux Falls and Brandon, offering acreage privacy & 5 min access to three beautiful parks. The landscaping includes a fenced backyard, front seating area, great patio for grilling & entertaining completed with a 14' paver fire pit area for fall fires & marshmallow roasting. The positioning of this all brick home offers many options for building additional rooms & additional garage space. New central air unit & rural waater in 2024, new windows in 2023.j This property is your opportunity to live in the country with the conveniences of town. And the is more, located in the Brandon School District!
Zillow last checked: 8 hours ago
Listing updated: December 30, 2024 at 01:53pm
Listed by:
Kate M Parkinson,
Hegg, REALTORS
Bought with:
John R Anderson
Source: Realtor Association of the Sioux Empire,MLS#: 22408441
Facts & features
Interior
Bedrooms & bathrooms
- Bedrooms: 3
- Bathrooms: 2
- Full bathrooms: 1
- 1/2 bathrooms: 1
- Main level bedrooms: 2
Primary bedroom
- Description: On main floor with nice natural light
- Level: Main
- Area: 120
- Dimensions: 12 x 10
Bedroom 2
- Description: Main floor
- Level: Main
- Area: 100
- Dimensions: 10 x 10
Bedroom 3
- Description: Basement
- Level: Basement
- Area: 100
- Dimensions: 10 x 10
Family room
- Description: Cozy with Brick, wood burning fireplace
- Level: Basement
- Area: 240
- Dimensions: 20 x 12
Kitchen
- Description: Eat in Kit w/abundant cabs and a pantry
- Level: Main
- Area: 121
- Dimensions: 11 x 11
Living room
- Description: Lg pic window, lg closet, natural lite
- Level: Main
- Area: 247
- Dimensions: 19 x 13
Heating
- Oil
Cooling
- Central Air
Appliances
- Included: Dishwasher, Dryer, Electric Range, Microwave, Refrigerator, Washer
Features
- Master Downstairs
- Flooring: Carpet, Laminate
- Basement: Full
- Number of fireplaces: 1
- Fireplace features: Wood Burning
Interior area
- Total interior livable area: 1,606 sqft
- Finished area above ground: 918
- Finished area below ground: 688
Property
Parking
- Total spaces: 1
- Parking features: Gravel
- Garage spaces: 1
Features
- Patio & porch: Patio
- Fencing: Chain Link
Lot
- Size: 0.42 Acres
- Features: Other
Details
- Additional structures: Shed(s)
- Parcel number: 10473
Construction
Type & style
- Home type: SingleFamily
- Architectural style: Ranch
- Property subtype: Single Family Residence
Materials
- Brick
- Foundation: Block
- Roof: Composition
Condition
- Year built: 1963
Utilities & green energy
- Sewer: Septic Tank
- Water: Rural Water
Community & neighborhood
Location
- Region: Brandon
- Subdivision: Split Rock Township
HOA & financial
HOA
- Has HOA: No
Other
Other facts
- Listing terms: FHA
- Road surface type: Gravel
Price history
| Date | Event | Price |
|---|---|---|
| 12/27/2024 | Sold | $290,500+0.5%$181/sqft |
Source: | ||
| 11/15/2024 | Listed for sale | $289,000+54.1%$180/sqft |
Source: | ||
| 8/29/2019 | Sold | $187,500+42%$117/sqft |
Source: | ||
| 5/24/2013 | Sold | $132,000$82/sqft |
Source: | ||
Public tax history
Tax history is unavailable.
Neighborhood: 57005
Nearby schools
GreatSchools rating
- 10/10Fred Assam Elementary - 06Grades: K-4Distance: 2.2 mi
- 9/10Brandon Valley Middle School - 02Grades: 7-8Distance: 4.7 mi
- 7/10Brandon Valley High School - 01Grades: 9-12Distance: 4.4 mi
Schools provided by the listing agent
- Elementary: Brandon ES
- Middle: Brandon Valley MS
- High: Brandon Valley HS
- District: Brandon Valley 49-2
Source: Realtor Association of the Sioux Empire. This data may not be complete. We recommend contacting the local school district to confirm school assignments for this home.

Get pre-qualified for a loan
At Zillow Home Loans, we can pre-qualify you in as little as 5 minutes with no impact to your credit score.An equal housing lender. NMLS #10287.


