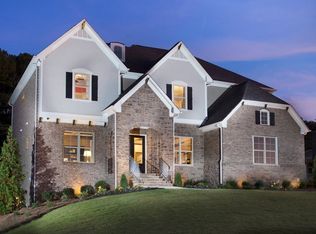Closed
$1,290,000
4808 Rio Vista Trce, Suwanee, GA 30024
6beds
4,654sqft
Single Family Residence
Built in 2015
0.61 Acres Lot
$1,269,900 Zestimate®
$277/sqft
$4,771 Estimated rent
Home value
$1,269,900
$1.17M - $1.38M
$4,771/mo
Zestimate® history
Loading...
Owner options
Explore your selling options
What's special
NEW PAINT INSIDE. Elegance and sophistication awaits you at this well appointment 6b/5.5b home with many custom upgrades throughout & finished basement. This stunning home sits on a large cul de sac lot with expansive professional landscaping. Incredible attention to detail from the gorgeous kitchen to the custom cabinetry found in many closets, mudroom, laundry and office to maximize function. The bright open kitchen with large granite island overlooking inviting living room with warm stone fireplace. Spacious rooms throughout all with hardwood flooring and upgraded lighting. Amazing outdoor spaces with screened in porch and deck area perfect for entertaining. Functionality found throughout this layout with the right amount of space for gatherings or privacy. Attic insulation has been replaced with foam insulation drastically reducing your heating and cooling cost while maintaining greater comfort throughout the home. Smart technology found with keyless entry and custom electric window treatments in some of the rooms plus UV film protection on some of the windows. Huge finished basement awaiting your personalization. Amazing neighborhood with pool conveniently located to shops and restaurants within sough-after schools.
Zillow last checked: 8 hours ago
Listing updated: July 29, 2025 at 07:46am
Listed by:
Charles Heo 404-784-6968,
Point Honors & Associates, Realtors,
Tim Hur 404-512-2322,
Point Honors & Associates, Realtors
Bought with:
Jenni Vereen, 184409
Keller Williams Realty Consultants
Source: GAMLS,MLS#: 10383583
Facts & features
Interior
Bedrooms & bathrooms
- Bedrooms: 6
- Bathrooms: 6
- Full bathrooms: 5
- 1/2 bathrooms: 1
- Main level bathrooms: 1
- Main level bedrooms: 1
Dining room
- Features: Seats 12+
Kitchen
- Features: Breakfast Area, Breakfast Bar, Breakfast Room, Kitchen Island, Pantry
Heating
- Forced Air, Natural Gas
Cooling
- Ceiling Fan(s), Central Air
Appliances
- Included: Dishwasher, Double Oven, Microwave, Refrigerator
- Laundry: In Hall
Features
- Bookcases, Double Vanity, High Ceilings, Split Bedroom Plan, Walk-In Closet(s)
- Flooring: Hardwood
- Basement: Bath Finished,Exterior Entry,Finished,Full
- Number of fireplaces: 1
- Fireplace features: Gas Starter, Living Room
- Common walls with other units/homes: No Common Walls
Interior area
- Total structure area: 4,654
- Total interior livable area: 4,654 sqft
- Finished area above ground: 4,654
- Finished area below ground: 0
Property
Parking
- Parking features: Garage
- Has garage: Yes
Features
- Levels: Two
- Stories: 2
- Patio & porch: Deck, Patio, Screened
- Exterior features: Garden
- Body of water: None
Lot
- Size: 0.61 Acres
- Features: Cul-De-Sac, Private
Details
- Parcel number: R7286 289
Construction
Type & style
- Home type: SingleFamily
- Architectural style: Brick 3 Side,Craftsman,Traditional
- Property subtype: Single Family Residence
Materials
- Concrete, Stone
- Roof: Composition
Condition
- Resale
- New construction: No
- Year built: 2015
Utilities & green energy
- Electric: 220 Volts
- Sewer: Public Sewer
- Water: Private
- Utilities for property: Cable Available
Community & neighborhood
Community
- Community features: None
Location
- Region: Suwanee
- Subdivision: Reserve at Moore Road
HOA & financial
HOA
- Has HOA: Yes
- Services included: Maintenance Grounds, Swimming
Other
Other facts
- Listing agreement: Exclusive Right To Sell
Price history
| Date | Event | Price |
|---|---|---|
| 11/18/2024 | Sold | $1,290,000-4.4%$277/sqft |
Source: | ||
| 11/7/2024 | Pending sale | $1,349,000$290/sqft |
Source: | ||
| 5/25/2024 | Price change | $1,349,000-7%$290/sqft |
Source: | ||
| 4/24/2024 | Listed for sale | $1,450,000+100%$312/sqft |
Source: | ||
| 7/14/2020 | Sold | $725,000-1.3%$156/sqft |
Source: | ||
Public tax history
| Year | Property taxes | Tax assessment |
|---|---|---|
| 2025 | $16,288 -1.2% | $528,480 +2.6% |
| 2024 | $16,489 +11.6% | $515,280 +11.9% |
| 2023 | $14,778 +21.1% | $460,360 +21.1% |
Find assessor info on the county website
Neighborhood: 30024
Nearby schools
GreatSchools rating
- 9/10Level Creek Elementary SchoolGrades: PK-5Distance: 1 mi
- 8/10North Gwinnett Middle SchoolGrades: 6-8Distance: 1.5 mi
- 10/10North Gwinnett High SchoolGrades: 9-12Distance: 1.1 mi
Schools provided by the listing agent
- Elementary: Level Creek
- Middle: North Gwinnett
- High: North Gwinnett
Source: GAMLS. This data may not be complete. We recommend contacting the local school district to confirm school assignments for this home.
Get a cash offer in 3 minutes
Find out how much your home could sell for in as little as 3 minutes with a no-obligation cash offer.
Estimated market value$1,269,900
Get a cash offer in 3 minutes
Find out how much your home could sell for in as little as 3 minutes with a no-obligation cash offer.
Estimated market value
$1,269,900
