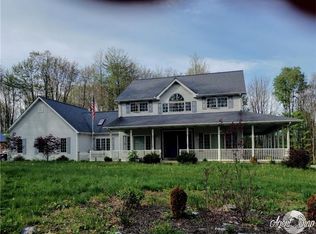Sold for $600,000 on 05/30/25
$600,000
4808 Pittsburgh Rd, Harrisville, PA 16038
3beds
2,993sqft
Single Family Residence
Built in 2016
5.82 Acres Lot
$534,300 Zestimate®
$200/sqft
$2,456 Estimated rent
Home value
$534,300
$476,000 - $593,000
$2,456/mo
Zestimate® history
Loading...
Owner options
Explore your selling options
What's special
Gorgeous 3 bed, 3 bath log cabin on 5.82 picturesque acres. This stunning home features an open-concept design with soaring cathedral ceilings, a loft with walk-out balcony, and a fully finished basement. The spacious master suite offers his and her closets, a luxurious ensuite with a jetted corner tub, and double sinks. Step outside to a wrap-around deck, heated in-ground pool (fenced, with all accessories), patio with gazebo, and a cozy fire pit—perfect for entertaining or relaxing. Includes a 2-stall detached log garage, 6-stall garage, and concrete driveway. Rustic elegance meets modern comfort in this incredible property!
Zillow last checked: 8 hours ago
Listing updated: May 30, 2025 at 09:05am
Listed by:
Alexis Dumbaugh 724-602-0414,
CLEAR CHOICE ENTERPRISES, LLC
Bought with:
Monica Sample
PIATT SOTHEBY'S INTERNATIONAL REALTY
Source: WPMLS,MLS#: 1696423 Originating MLS: West Penn Multi-List
Originating MLS: West Penn Multi-List
Facts & features
Interior
Bedrooms & bathrooms
- Bedrooms: 3
- Bathrooms: 3
- Full bathrooms: 3
Primary bedroom
- Level: Upper
- Dimensions: 12x28
Bedroom 2
- Level: Main
- Dimensions: 13x13
Bedroom 3
- Level: Main
- Dimensions: 9x11
Bonus room
- Level: Upper
- Dimensions: 12x14
Bonus room
- Level: Lower
Den
- Level: Lower
Dining room
- Level: Main
- Dimensions: 9x11
Kitchen
- Level: Main
- Dimensions: 11x12
Laundry
- Level: Lower
- Dimensions: 9x11
Living room
- Level: Main
- Dimensions: 17x20
Heating
- Forced Air, Gas
Cooling
- Central Air
Appliances
- Included: Some Electric Appliances, Cooktop, Dishwasher, Microwave, Refrigerator, Stove
Features
- Jetted Tub
- Flooring: Ceramic Tile, Laminate
- Windows: Multi Pane, Screens
- Basement: Finished,Walk-Up Access
- Number of fireplaces: 1
- Fireplace features: Gas
Interior area
- Total structure area: 2,993
- Total interior livable area: 2,993 sqft
Property
Parking
- Total spaces: 8
- Parking features: Detached, Garage, Garage Door Opener
- Has garage: Yes
Features
- Levels: Two
- Stories: 2
- Pool features: Pool
- Has spa: Yes
Lot
- Size: 5.82 Acres
- Dimensions: 319 x 349 x 186 x 361
Details
- Parcel number: 12008017H000
Construction
Type & style
- Home type: SingleFamily
- Architectural style: Log Home,Two Story
- Property subtype: Single Family Residence
Materials
- Cedar
- Roof: Asphalt
Condition
- Resale
- Year built: 2016
Utilities & green energy
- Sewer: Septic Tank
- Water: Well
Community & neighborhood
Location
- Region: Harrisville
Price history
| Date | Event | Price |
|---|---|---|
| 5/30/2025 | Sold | $600,000-2.4%$200/sqft |
Source: | ||
| 5/25/2025 | Pending sale | $615,000$205/sqft |
Source: | ||
| 4/30/2025 | Contingent | $615,000$205/sqft |
Source: | ||
| 4/22/2025 | Price change | $615,000-1.6%$205/sqft |
Source: | ||
| 4/14/2025 | Listed for sale | $625,000+69.4%$209/sqft |
Source: | ||
Public tax history
| Year | Property taxes | Tax assessment |
|---|---|---|
| 2025 | $1,241 -71.9% | $48,410 -72.5% |
| 2024 | $4,421 +4.1% | $175,880 |
| 2023 | $4,245 | $175,880 |
Find assessor info on the county website
Neighborhood: 16038
Nearby schools
GreatSchools rating
- 5/10Victory El SchoolGrades: K-6Distance: 3.8 mi
- NAFranklin Area Middle SchoolGrades: 7-8Distance: 15.5 mi
- 5/10Franklin Area High SchoolGrades: 7-12Distance: 15.6 mi
Schools provided by the listing agent
- District: Franklin
Source: WPMLS. This data may not be complete. We recommend contacting the local school district to confirm school assignments for this home.

Get pre-qualified for a loan
At Zillow Home Loans, we can pre-qualify you in as little as 5 minutes with no impact to your credit score.An equal housing lender. NMLS #10287.
