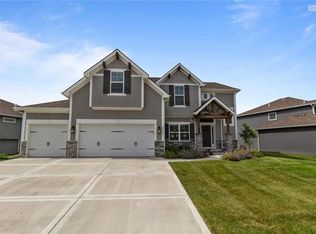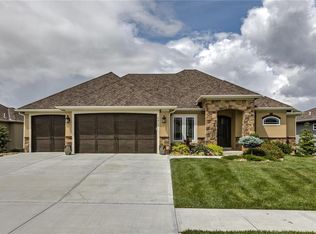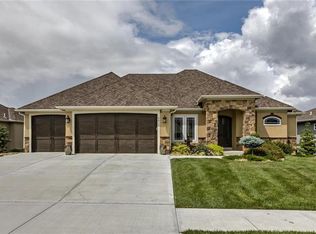Sold
Price Unknown
4808 NW Montebella Dr, Riverside, MO 64150
4beds
4,006sqft
Single Family Residence
Built in 2018
0.27 Acres Lot
$840,100 Zestimate®
$--/sqft
$3,767 Estimated rent
Home value
$840,100
$739,000 - $958,000
$3,767/mo
Zestimate® history
Loading...
Owner options
Explore your selling options
What's special
PRICE IMPROVEMENT on this Stunning Modern Home with Luxury Upgrades – MOVE-IN READY!
Why wait to build when this exquisite 4-bed, 3 1/2 bath home is ready NOW? Offering over 4,000 square feet of thoughtfully designed living space, this home blends modern elegance with functionality—perfect for entertaining and everyday living.
Step inside to an open-concept layout featuring a spacious living area and a gourmet kitchen equipped with custom cabinets, oversized refrigerator, double ovens, gas cooktop, expanded island, and an inviting eating nook. A dedicated home office on the main level showcases custom built-ins and storage to ensure productivity in style. The main-level master suite is a true retreat with a huge walk-in closet and a spa-like ensuite bath. A screened-in porch off of the living room extends main level entertaining and features a gas fireplace and mantle with bar seating.
Downstairs, the walk-out basement is an entertainer’s dream with a wet bar, additional laundry, two additional bedrooms and bathrooms, and ample space for games and gatherings. Outdoor living is just as impressive and showcases a Sport Court in the backyard perfect for Basketball or Pickle Ball enthusiasts! Even the garage is a must see with upgraded epoxy flooring, built-in shelving and ample storage.
Located in a desirable neighborhood with a private pool and clubhouse, this home is within the Park Hill School District and offers quick access to downtown, the airport, major highways, and shopping!
Every inch of this house has been meticulously designed and maintained. Don’t miss this incredible opportunity—schedule your showing today!
Zillow last checked: 8 hours ago
Listing updated: September 11, 2025 at 11:01pm
Listing Provided by:
Brenda Johnson 816-244-8638,
ReeceNichols-KCN
Bought with:
Brenda Johnson, 1875241
ReeceNichols-KCN
Source: Heartland MLS as distributed by MLS GRID,MLS#: 2535538
Facts & features
Interior
Bedrooms & bathrooms
- Bedrooms: 4
- Bathrooms: 4
- Full bathrooms: 3
- 1/2 bathrooms: 1
Primary bedroom
- Level: Main
Bedroom 2
- Level: Main
Bedroom 3
- Level: Basement
Bedroom 4
- Level: Basement
Primary bathroom
- Level: Main
Bathroom 2
- Level: Main
Bathroom 3
- Level: Basement
Enclosed porch
- Level: Main
Half bath
- Level: Basement
Kitchen
- Level: Main
Laundry
- Level: Main
Laundry
- Level: Basement
Office
- Level: Main
Other
- Level: Basement
Heating
- Forced Air
Cooling
- Electric
Appliances
- Included: Cooktop, Dishwasher, Disposal, Double Oven, Microwave, Refrigerator, Stainless Steel Appliance(s)
- Laundry: In Basement, Main Level
Features
- Custom Cabinets, Kitchen Island, Pantry, Walk-In Closet(s), Wet Bar
- Flooring: Carpet, Tile, Wood
- Basement: Finished,Walk-Out Access
- Number of fireplaces: 2
- Fireplace features: Master Bedroom, Other
Interior area
- Total structure area: 4,006
- Total interior livable area: 4,006 sqft
- Finished area above ground: 2,167
- Finished area below ground: 1,839
Property
Parking
- Total spaces: 3
- Parking features: Attached, Garage Faces Front
- Attached garage spaces: 3
Features
- Patio & porch: Screened
Lot
- Size: 0.27 Acres
Details
- Parcel number: 233005200007135000
Construction
Type & style
- Home type: SingleFamily
- Property subtype: Single Family Residence
Materials
- Stucco & Frame
- Roof: Composition
Condition
- Year built: 2018
Details
- Builder name: Syler Construction
Utilities & green energy
- Sewer: Public Sewer
- Water: Public
Community & neighborhood
Location
- Region: Riverside
- Subdivision: Montebella
HOA & financial
HOA
- Has HOA: Yes
- HOA fee: $1,045 annually
- Amenities included: Clubhouse, Pool
Other
Other facts
- Listing terms: Cash,Conventional,FHA,VA Loan
- Ownership: Private
- Road surface type: Paved
Price history
| Date | Event | Price |
|---|---|---|
| 9/11/2025 | Sold | -- |
Source: | ||
| 7/29/2025 | Pending sale | $875,000$218/sqft |
Source: | ||
| 7/8/2025 | Price change | $875,000-2.2%$218/sqft |
Source: | ||
| 3/28/2025 | Listed for sale | $895,000$223/sqft |
Source: | ||
| 10/13/2018 | Sold | -- |
Source: Agent Provided Report a problem | ||
Public tax history
| Year | Property taxes | Tax assessment |
|---|---|---|
| 2024 | $8,103 -0.3% | $124,874 |
| 2023 | $8,131 +13.3% | $124,874 +14.5% |
| 2022 | $7,177 -0.3% | $109,060 |
Find assessor info on the county website
Neighborhood: 64150
Nearby schools
GreatSchools rating
- 7/10Southeast Elementary SchoolGrades: K-5Distance: 1.5 mi
- 5/10Walden Middle SchoolGrades: 6-8Distance: 1.2 mi
- 8/10Park Hill South High SchoolGrades: 9-12Distance: 0.4 mi
Schools provided by the listing agent
- Elementary: Southeast
- Middle: Walden
- High: Park Hill South
Source: Heartland MLS as distributed by MLS GRID. This data may not be complete. We recommend contacting the local school district to confirm school assignments for this home.
Get a cash offer in 3 minutes
Find out how much your home could sell for in as little as 3 minutes with a no-obligation cash offer.
Estimated market value$840,100
Get a cash offer in 3 minutes
Find out how much your home could sell for in as little as 3 minutes with a no-obligation cash offer.
Estimated market value
$840,100


