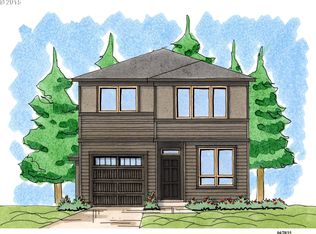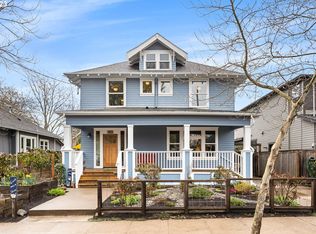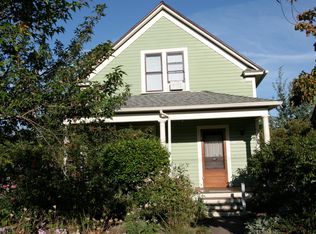Sold
$725,000
4808 NE 12th Ave, Portland, OR 97211
4beds
3,029sqft
Residential, Single Family Residence
Built in 1906
5,662.8 Square Feet Lot
$717,600 Zestimate®
$239/sqft
$3,723 Estimated rent
Home value
$717,600
$675,000 - $761,000
$3,723/mo
Zestimate® history
Loading...
Owner options
Explore your selling options
What's special
Life is pretty sweet when you're a hop skip from the heart of Alberta Arts District in a light and bright classic craftsman that's warm & inviting with gleaming new hardwood floors, tall ceilings, newer windows, large open eat-in kitchen, and flexiblity of primary bedroom on main or upper. Central heat, tankless water heater, oversized corner lot, outdoor sauna, & full basement & garage for all the storage. 4 bedrooms + office, 2 full baths, & low taxes. (wow!)This home is a gem near all the fun stuff! Tin Shed, Radio Room, Proud Mary Coffee, Alberta Street Pub, Alberta Co-Op, Bye and Bye, Yoga, Case Study Coffee, Last Thursdays -- oh so much more!
Zillow last checked: 8 hours ago
Listing updated: July 23, 2025 at 05:01am
Listed by:
Dill Ward 503-278-9697,
eXp Realty, LLC
Bought with:
Eric Ziegler, 201103068
Wright Residential
Source: RMLS (OR),MLS#: 356786422
Facts & features
Interior
Bedrooms & bathrooms
- Bedrooms: 4
- Bathrooms: 2
- Full bathrooms: 2
- Main level bathrooms: 1
Primary bedroom
- Features: Hardwood Floors
- Level: Upper
- Area: 266
- Dimensions: 19 x 14
Bedroom 2
- Features: Bathroom, Hardwood Floors, Bathtub With Shower
- Level: Main
- Area: 160
- Dimensions: 16 x 10
Bedroom 3
- Features: Hardwood Floors
- Level: Upper
- Area: 121
- Dimensions: 11 x 11
Bedroom 4
- Features: Hardwood Floors
- Level: Upper
- Area: 88
- Dimensions: 11 x 8
Bedroom 5
- Features: Hardwood Floors
- Level: Upper
- Area: 130
- Dimensions: 13 x 10
Dining room
- Features: Hardwood Floors
- Level: Main
- Area: 165
- Dimensions: 15 x 11
Family room
- Features: Hardwood Floors
- Level: Lower
- Area: 475
- Dimensions: 25 x 19
Kitchen
- Features: Builtin Features, Eating Area, Gas Appliances, Island, Tile Floor
- Level: Main
- Area: 208
- Width: 13
Living room
- Features: Hardwood Floors
- Level: Main
- Area: 266
- Dimensions: 19 x 14
Heating
- Forced Air
Appliances
- Included: Dishwasher, Free-Standing Gas Range, Gas Appliances, Stainless Steel Appliance(s), Washer/Dryer, Tankless Water Heater
- Laundry: Laundry Room
Features
- Ceiling Fan(s), High Ceilings, Bathroom, Bathtub With Shower, Built-in Features, Eat-in Kitchen, Kitchen Island, Tile
- Flooring: Hardwood, Wood, Tile
- Windows: Double Pane Windows, Vinyl Frames
- Basement: Full
Interior area
- Total structure area: 3,029
- Total interior livable area: 3,029 sqft
Property
Parking
- Total spaces: 1
- Parking features: On Street, Detached
- Garage spaces: 1
- Has uncovered spaces: Yes
Accessibility
- Accessibility features: Main Floor Bedroom Bath, Accessibility
Features
- Stories: 3
- Patio & porch: Patio, Porch
- Exterior features: Fire Pit
Lot
- Size: 5,662 sqft
- Dimensions: 58 x 100
- Features: Corner Lot, Level, SqFt 5000 to 6999
Details
- Parcel number: R180532
- Zoning: R2.5
Construction
Type & style
- Home type: SingleFamily
- Architectural style: Craftsman
- Property subtype: Residential, Single Family Residence
Materials
- Cement Siding
- Foundation: Concrete Perimeter
- Roof: Composition
Condition
- Resale
- New construction: No
- Year built: 1906
Utilities & green energy
- Gas: Gas
- Sewer: Public Sewer
- Water: Public
Community & neighborhood
Location
- Region: Portland
- Subdivision: Alberta Arts
Other
Other facts
- Listing terms: Cash,Conventional,FHA,VA Loan
- Road surface type: Paved
Price history
| Date | Event | Price |
|---|---|---|
| 7/23/2025 | Sold | $725,000$239/sqft |
Source: | ||
| 6/18/2025 | Pending sale | $725,000$239/sqft |
Source: | ||
| 6/11/2025 | Listed for sale | $725,000+123.1%$239/sqft |
Source: | ||
| 6/3/2008 | Sold | $325,000+235.1%$107/sqft |
Source: Public Record | ||
| 2/13/1998 | Sold | $97,000+189.6%$32/sqft |
Source: Public Record | ||
Public tax history
| Year | Property taxes | Tax assessment |
|---|---|---|
| 2025 | $2,446 +3.7% | $90,760 +3% |
| 2024 | $2,358 +4% | $88,120 +3% |
| 2023 | $2,267 +2.2% | $85,560 +3% |
Find assessor info on the county website
Neighborhood: King
Nearby schools
GreatSchools rating
- 8/10Martin Luther King Jr. SchoolGrades: PK-5Distance: 0.3 mi
- 8/10Harriet Tubman Middle SchoolGrades: 6-8Distance: 1.5 mi
- 5/10Jefferson High SchoolGrades: 9-12Distance: 0.9 mi
Schools provided by the listing agent
- Elementary: Martinl King Jr
- Middle: Harriet Tubman
- High: Grant,Jefferson
Source: RMLS (OR). This data may not be complete. We recommend contacting the local school district to confirm school assignments for this home.
Get a cash offer in 3 minutes
Find out how much your home could sell for in as little as 3 minutes with a no-obligation cash offer.
Estimated market value
$717,600
Get a cash offer in 3 minutes
Find out how much your home could sell for in as little as 3 minutes with a no-obligation cash offer.
Estimated market value
$717,600


