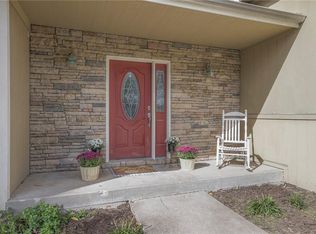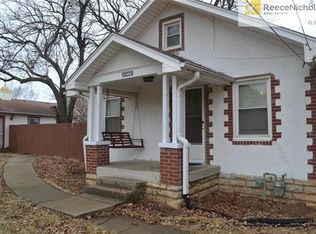Sold
Price Unknown
4808 Mastin St, Merriam, KS 66203
3beds
2,004sqft
Single Family Residence
Built in 1987
8,741 Square Feet Lot
$383,400 Zestimate®
$--/sqft
$2,610 Estimated rent
Home value
$383,400
$357,000 - $414,000
$2,610/mo
Zestimate® history
Loading...
Owner options
Explore your selling options
What's special
This 3-bedroom, 2.5-bathroom home offers a perfect blend of comfort and convenience. Easy access to commuter routes, this charming home has been well maintained and features brand new quartz countertops, fresh paint, 6-year old HVAC, and newer carpeting throughout. With two living rooms, a fenced backyard, and a two-car garage, there's plenty of space with endless possibilities. Plus, enjoy the added bonuses of a workshop and an oversized laundry room, providing even more functionality and flexibility. Welcome home!
Zillow last checked: 8 hours ago
Listing updated: June 20, 2024 at 08:51pm
Listing Provided by:
Becky Potter 816-809-5594,
ReeceNichols - Overland Park
Bought with:
Michelle Cole, 2012038152
EXP Realty LLC
Source: Heartland MLS as distributed by MLS GRID,MLS#: 2482831
Facts & features
Interior
Bedrooms & bathrooms
- Bedrooms: 3
- Bathrooms: 3
- Full bathrooms: 2
- 1/2 bathrooms: 1
Primary bedroom
- Features: Carpet, Walk-In Closet(s)
- Level: Upper
- Dimensions: 15.5 x 13.5
Bedroom 1
- Features: Carpet
- Level: Upper
- Dimensions: 11 x 9
Bedroom 2
- Features: Carpet
- Level: Upper
- Dimensions: 10.5 x 13
Primary bathroom
- Features: Ceramic Tiles
- Level: Upper
- Dimensions: 4.5 x 6
Bathroom 1
- Features: Ceramic Tiles
- Level: Upper
- Dimensions: 5 x 10
Dining room
- Features: Carpet
- Level: Main
- Dimensions: 11.5 x 8.9
Half bath
- Level: Basement
Kitchen
- Features: Quartz Counter
- Level: Main
- Dimensions: 16.5 x 9
Laundry
- Level: Basement
- Dimensions: 10 x 13
Other
- Features: Carpet
- Level: Lower
- Dimensions: 22 x 13.5
Living room
- Features: Carpet, Fireplace
- Level: Main
- Dimensions: 19.5 x 13
Utility room
- Level: Basement
- Dimensions: 13 x 7
Workshop
- Level: Basement
- Dimensions: 10.75 x 17
Heating
- Natural Gas
Cooling
- Electric
Appliances
- Included: Dishwasher, Microwave, Refrigerator, Built-In Electric Oven
- Laundry: Laundry Room, Lower Level
Features
- Walk-In Closet(s)
- Flooring: Carpet, Wood
- Basement: Finished,Interior Entry,Radon Mitigation System,Walk-Out Access
- Number of fireplaces: 1
- Fireplace features: Family Room
Interior area
- Total structure area: 2,004
- Total interior livable area: 2,004 sqft
- Finished area above ground: 1,763
- Finished area below ground: 241
Property
Parking
- Total spaces: 2
- Parking features: Attached, Garage Door Opener, Garage Faces Front
- Attached garage spaces: 2
Features
- Patio & porch: Deck, Covered
- Has spa: Yes
- Spa features: Heated
- Fencing: Metal,Wood
Lot
- Size: 8,741 sqft
- Features: City Lot
Details
- Additional structures: Shed(s)
- Parcel number: JP737000030013
Construction
Type & style
- Home type: SingleFamily
- Architectural style: Traditional
- Property subtype: Single Family Residence
Materials
- Board & Batten Siding, Brick Trim
- Roof: Composition
Condition
- Year built: 1987
Utilities & green energy
- Sewer: Public Sewer
- Water: Public
Community & neighborhood
Location
- Region: Merriam
- Subdivision: Switzer Meadows
Other
Other facts
- Listing terms: Cash,Conventional,FHA,VA Loan
- Ownership: Private
- Road surface type: Paved
Price history
| Date | Event | Price |
|---|---|---|
| 6/20/2024 | Sold | -- |
Source: | ||
| 5/18/2024 | Pending sale | $345,000$172/sqft |
Source: | ||
| 5/16/2024 | Listed for sale | $345,000$172/sqft |
Source: | ||
| 9/8/2021 | Sold | -- |
Source: | ||
Public tax history
| Year | Property taxes | Tax assessment |
|---|---|---|
| 2024 | $3,532 +9.6% | $33,143 +7.6% |
| 2023 | $3,221 +4.2% | $30,797 +8.2% |
| 2022 | $3,091 | $28,474 -5.4% |
Find assessor info on the county website
Neighborhood: 66203
Nearby schools
GreatSchools rating
- 7/10Merriam Park Elementary SchoolGrades: PK-6Distance: 1.7 mi
- 5/10Hocker Grove Middle SchoolGrades: 7-8Distance: 1.2 mi
- 4/10Shawnee Mission North High SchoolGrades: 9-12Distance: 2.2 mi
Schools provided by the listing agent
- Elementary: Merriam Park
- Middle: Hocker Grove
- High: SM North
Source: Heartland MLS as distributed by MLS GRID. This data may not be complete. We recommend contacting the local school district to confirm school assignments for this home.
Get a cash offer in 3 minutes
Find out how much your home could sell for in as little as 3 minutes with a no-obligation cash offer.
Estimated market value
$383,400
Get a cash offer in 3 minutes
Find out how much your home could sell for in as little as 3 minutes with a no-obligation cash offer.
Estimated market value
$383,400

