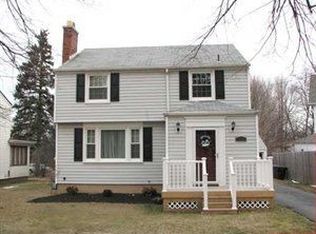Unique opportunity to own one of the area’s most historic homes. You will love this gorgeous home just steps away from the Niagara Gorge in the DeVeaux neighborhood of Niagara Falls. Built in 1893, The Grand Lady is a lovingly restored Victorian home featuring two staircases, high ceilings, crown molding, original woodwork and lovely wrap-around porch. All the quality touches of a 100+ year-old home thoughtfully updated with modern conveniences. The distinctive features and old-world charm of this custom Jacob B. Vogt home include a full bay window in formal dining room with butlers pantry, 3 covered porches, portico and quarter sawn oak pocket doors, trim and wainscoting. Hand-carved front entry doors lead guests through a spectacular formal foyer with stunning staircase and crystal chandelier. A classic, late 19th century home built for entertaining. This 3500+ sq ft home features formal dining room, parlor, family room, 5 bedrooms all with large closets, including a master suite with dressing room and full bath, second floor laundry, and a partially finished walk-up third floor with large windows, perfect for a studio or additional living space. Too many updates to list!! Move-in ready! A true gem. Call today for an appointment.
This property is off market, which means it's not currently listed for sale or rent on Zillow. This may be different from what's available on other websites or public sources.
