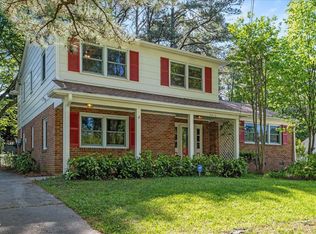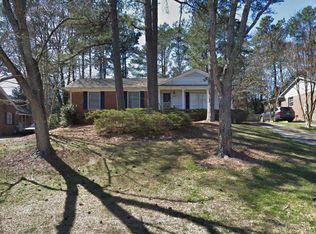Sold for $769,000
$769,000
4808 Latimer Rd, Raleigh, NC 27609
4beds
2,579sqft
Single Family Residence, Residential
Built in 1966
0.29 Acres Lot
$762,400 Zestimate®
$298/sqft
$4,636 Estimated rent
Home value
$762,400
$724,000 - $801,000
$4,636/mo
Zestimate® history
Loading...
Owner options
Explore your selling options
What's special
Please note - Sunday 9/7 Open House is Cancelled . Tucked away in the sought-after Lakemont neighborhood of North Hills, this fully renovated four-bedroom home blends classic style with modern updates. The main level features smooth ceilings, crown molding, recessed lighting, and hardwood floors throughout. The open living and dining area connects to a remodeled kitchen with quartz countertops, gas appliances, and custom details. Three bedrooms are located on this level, including a primary suite with a double vanity and updated finishes. The finished walk-out basement adds more than 1,200 square feet of living space with a large family room, fourth bedroom, and a laundry room with built-in storage and work space. A cedar closet and additional storage areas provide practical organization. Set on a fenced .29-acre lot, the property includes a welcoming front porch, a large rear patio, and side entry with awning. Double-pane windows, a radon mitigation system, and central HVAC contribute to comfort and efficiency. Refrigerator, Washer, and Dryer convey. With its North Hills location, this home is convenient to everything! Updated throughout and thoughtfully designed, 4808 Latimer is ready for its next owner. *Square footage includes 228sqft flex space with ceiling height just below 7ft. Recent updates include: Roof 2023, Windows 2023, Exterior and Interior Paint 2023, HVAC 2017, Water Heater 2025.
Zillow last checked: 8 hours ago
Listing updated: October 28, 2025 at 01:18am
Listed by:
Alison Mendez 904-386-1117,
Berkshire Hathaway HomeService
Bought with:
Colleen Blondell, 134620
eXp Realty, LLC - C
Source: Doorify MLS,MLS#: 10119960
Facts & features
Interior
Bedrooms & bathrooms
- Bedrooms: 4
- Bathrooms: 3
- Full bathrooms: 2
- 1/2 bathrooms: 1
Heating
- Baseboard, Ceiling, Central
Cooling
- Central Air
Appliances
- Included: Dishwasher, Gas Oven, Gas Range, Gas Water Heater, Ice Maker, Microwave, Range Hood, Refrigerator, Stainless Steel Appliance(s), Vented Exhaust Fan
- Laundry: Laundry Room, Lower Level
Features
- Bathtub/Shower Combination, Built-in Features, Cedar Closet(s), Ceiling Fan(s), Crown Molding, Double Vanity, Entrance Foyer, High Speed Internet, Living/Dining Room Combination, Open Floorplan, Quartz Counters, Radon Mitigation, Recessed Lighting, Shower Only, Smooth Ceilings, Storage, Walk-In Closet(s)
- Flooring: Carpet, Ceramic Tile, Combination, Hardwood
- Windows: Double Pane Windows
- Basement: Finished, Full, Storage Space, Walk-Out Access
Interior area
- Total structure area: 2,579
- Total interior livable area: 2,579 sqft
- Finished area above ground: 1,375
- Finished area below ground: 1,204
Property
Parking
- Total spaces: 5
- Parking features: Driveway
Features
- Levels: Two
- Stories: 2
- Patio & porch: Awning(s), Front Porch, Patio
- Exterior features: Fenced Yard, Rain Gutters
- Fencing: Back Yard, Chain Link, Fenced
- Has view: Yes
Lot
- Size: 0.29 Acres
- Features: Back Yard, Sloped
Details
- Parcel number: 1716033418
- Special conditions: Standard
Construction
Type & style
- Home type: SingleFamily
- Architectural style: Traditional
- Property subtype: Single Family Residence, Residential
Materials
- Brick
- Foundation: Brick/Mortar
- Roof: Shingle
Condition
- New construction: No
- Year built: 1966
Utilities & green energy
- Sewer: Public Sewer
- Water: Public
Community & neighborhood
Location
- Region: Raleigh
- Subdivision: Lakemont
Other
Other facts
- Road surface type: Paved
Price history
| Date | Event | Price |
|---|---|---|
| 10/15/2025 | Sold | $769,000$298/sqft |
Source: | ||
| 9/7/2025 | Pending sale | $769,000$298/sqft |
Source: | ||
| 9/5/2025 | Listed for sale | $769,000+9.9%$298/sqft |
Source: | ||
| 12/29/2023 | Sold | $700,000-3.4%$271/sqft |
Source: | ||
| 12/1/2023 | Pending sale | $724,900$281/sqft |
Source: BURMLS #2522237 Report a problem | ||
Public tax history
| Year | Property taxes | Tax assessment |
|---|---|---|
| 2025 | $5,776 +0.4% | $660,037 |
| 2024 | $5,752 +72.9% | $660,037 +117.5% |
| 2023 | $3,328 +7.6% | $303,463 |
Find assessor info on the county website
Neighborhood: Falls of Neuse
Nearby schools
GreatSchools rating
- 4/10Douglas ElementaryGrades: PK-5Distance: 0.5 mi
- 5/10Carroll MiddleGrades: 6-8Distance: 0.8 mi
- 6/10Sanderson HighGrades: 9-12Distance: 1.4 mi
Schools provided by the listing agent
- Elementary: Wake - Douglas
- Middle: Wake - Carroll
- High: Wake - Sanderson
Source: Doorify MLS. This data may not be complete. We recommend contacting the local school district to confirm school assignments for this home.
Get a cash offer in 3 minutes
Find out how much your home could sell for in as little as 3 minutes with a no-obligation cash offer.
Estimated market value$762,400
Get a cash offer in 3 minutes
Find out how much your home could sell for in as little as 3 minutes with a no-obligation cash offer.
Estimated market value
$762,400

