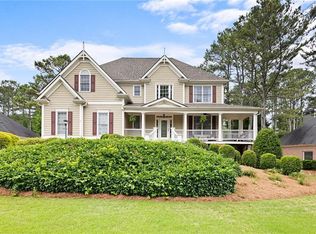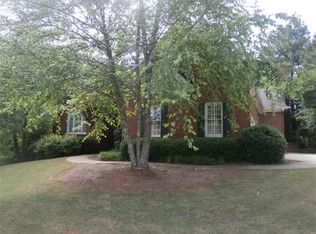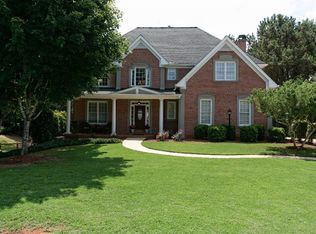Closed
$515,000
4808 Hopeton Dr, Powder Springs, GA 30127
4beds
2,935sqft
Single Family Residence, Residential
Built in 1999
0.42 Acres Lot
$565,400 Zestimate®
$175/sqft
$2,573 Estimated rent
Home value
$565,400
$537,000 - $594,000
$2,573/mo
Zestimate® history
Loading...
Owner options
Explore your selling options
What's special
This is an amazing opportunity to make the sought-after Oakleigh Neighborhood your home. The two-story foyer welcomes you in with an abundance of natural light. There is a formal dining space in addition to a large open concept kitchen, breakfast, and great room with vaulted ceilings. The large open kitchen has plenty of room for cooking and entertaining with an island and a butler’s pantry that leads into the dining room. Beyond the kitchen you will find a laundry room, as well as kitchen level access to the driveway and garage. This spacious 4 bedroom 2 1/2 bath home has an unbeatable floor plan with an oversized owner’s suite on the main level boasting dual vanities, soaking tub and separate shower. Not only that, but there is an additional flex space on the main level that can serve as an office, playroom, den, or whatever your family needs. Everything you need for one level living is available. Upstairs you will find 3 additional bedrooms and a full bath. Oakleigh has amazing amenities, including Olympic-sized pool, tennis courts, volleyball court and a multi-purpose field. Don’t miss this low maintenance 3 side brick home on a large level lot. This home is ready for new owners to incorporate their own style and make it their dream home.
Zillow last checked: 8 hours ago
Listing updated: March 28, 2023 at 10:27pm
Listing Provided by:
Steven Thomas,
Coldwell Banker Realty 770-429-0600
Bought with:
BRENT RITTERSDORF, 343823
High Caliber Realty
Source: FMLS GA,MLS#: 7126768
Facts & features
Interior
Bedrooms & bathrooms
- Bedrooms: 4
- Bathrooms: 3
- Full bathrooms: 2
- 1/2 bathrooms: 1
- Main level bathrooms: 1
- Main level bedrooms: 1
Primary bedroom
- Features: Oversized Master, Master on Main
- Level: Oversized Master, Master on Main
Bedroom
- Features: Oversized Master, Master on Main
Primary bathroom
- Features: Soaking Tub, Separate Tub/Shower, Double Vanity, Vaulted Ceiling(s)
Dining room
- Features: Separate Dining Room, Butlers Pantry
Kitchen
- Features: Breakfast Room, Laminate Counters, Eat-in Kitchen, Cabinets White, Kitchen Island, Pantry, View to Family Room
Heating
- Central, Natural Gas
Cooling
- Central Air
Appliances
- Included: Dishwasher, Disposal, Refrigerator, Gas Water Heater, Microwave, Gas Range
- Laundry: Laundry Room, Main Level
Features
- Cathedral Ceiling(s), Entrance Foyer 2 Story, High Ceilings 9 ft Main, Double Vanity, Entrance Foyer, Tray Ceiling(s), Walk-In Closet(s)
- Flooring: Carpet, Ceramic Tile, Hardwood
- Windows: None
- Basement: None
- Number of fireplaces: 1
- Fireplace features: Gas Starter, Great Room, Masonry
- Common walls with other units/homes: No Common Walls
Interior area
- Total structure area: 2,935
- Total interior livable area: 2,935 sqft
Property
Parking
- Total spaces: 3
- Parking features: Garage Door Opener, Garage, Level Driveway, Attached, Driveway, Kitchen Level, Garage Faces Side
- Attached garage spaces: 3
- Has uncovered spaces: Yes
Accessibility
- Accessibility features: None
Features
- Levels: Two
- Stories: 2
- Patio & porch: Patio
- Exterior features: None
- Pool features: None
- Spa features: None
- Fencing: None
- Has view: Yes
- View description: Other
- Waterfront features: None
- Body of water: None
Lot
- Size: 0.42 Acres
- Dimensions: 106x146x128x168
- Features: Level, Back Yard, Landscaped, Front Yard
Details
- Additional structures: None
- Parcel number: 19021200410
- Other equipment: Irrigation Equipment
- Horse amenities: None
Construction
Type & style
- Home type: SingleFamily
- Architectural style: Traditional
- Property subtype: Single Family Residence, Residential
Materials
- Brick 3 Sides, Cement Siding
- Foundation: Slab
- Roof: Composition,Shingle
Condition
- Resale
- New construction: No
- Year built: 1999
Utilities & green energy
- Electric: 110 Volts
- Sewer: Public Sewer
- Water: Public
- Utilities for property: Cable Available, Sewer Available, Water Available, Electricity Available, Natural Gas Available, Phone Available, Underground Utilities
Green energy
- Energy efficient items: None
- Energy generation: None
Community & neighborhood
Security
- Security features: Smoke Detector(s), Security System Owned
Community
- Community features: Clubhouse, Pool, Sidewalks, Near Shopping, Homeowners Assoc, Park, Playground, Street Lights, Tennis Court(s), Near Schools
Location
- Region: Powder Springs
- Subdivision: Oakleigh
HOA & financial
HOA
- Has HOA: Yes
- HOA fee: $600 annually
- Services included: Maintenance Grounds, Swim, Tennis
- Association phone: 678-363-6479
Other
Other facts
- Listing terms: Conventional,Cash,FHA,VA Loan
- Road surface type: Asphalt
Price history
| Date | Event | Price |
|---|---|---|
| 3/23/2023 | Sold | $515,000-1.9%$175/sqft |
Source: | ||
| 3/7/2023 | Pending sale | $524,900$179/sqft |
Source: | ||
| 10/13/2022 | Listed for sale | $524,900$179/sqft |
Source: | ||
Public tax history
| Year | Property taxes | Tax assessment |
|---|---|---|
| 2024 | $6,347 +4.4% | $226,516 +12.4% |
| 2023 | $6,077 +368.3% | $201,544 |
| 2022 | $1,297 +14.1% | $201,544 +36.3% |
Find assessor info on the county website
Neighborhood: 30127
Nearby schools
GreatSchools rating
- 8/10Kemp Elementary SchoolGrades: PK-5Distance: 0.4 mi
- 7/10Lovinggood Middle SchoolGrades: 6-8Distance: 1.8 mi
- 9/10Hillgrove High SchoolGrades: 9-12Distance: 1.6 mi
Schools provided by the listing agent
- Elementary: Kemp - Cobb
- Middle: Lovinggood
- High: Hillgrove
Source: FMLS GA. This data may not be complete. We recommend contacting the local school district to confirm school assignments for this home.
Get a cash offer in 3 minutes
Find out how much your home could sell for in as little as 3 minutes with a no-obligation cash offer.
Estimated market value
$565,400
Get a cash offer in 3 minutes
Find out how much your home could sell for in as little as 3 minutes with a no-obligation cash offer.
Estimated market value
$565,400


