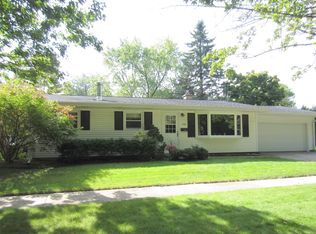Closed
$406,000
4808 Hob Street, Madison, WI 53716
4beds
1,498sqft
Single Family Residence
Built in 1959
10,454.4 Square Feet Lot
$420,700 Zestimate®
$271/sqft
$2,406 Estimated rent
Home value
$420,700
$391,000 - $450,000
$2,406/mo
Zestimate® history
Loading...
Owner options
Explore your selling options
What's special
Welcome to your dream ranch-style home! This charming 4-bedroom, 2-bathroom residence is perfectly situated on a spacious corner lot, offering both privacy and ample outdoor space. Step inside to discover beautiful hardwood floors that flow through two inviting living spaces, each featuring cozy fireplaces?perfect for family gatherings or quiet evenings. The open kitchen is a chef?s delight, equipped with modern appliances and adjacent dining space, making entertaining a breeze. Enjoy the outdoors from your covered deck and patio, overlooking a fenced yard that?s ideal for pets and play. Additional highlights include a 2-car garage, carport, new windows, fresh paint, and an upgraded electrical panel. This home truly has it all?schedule your tour today!
Zillow last checked: 8 hours ago
Listing updated: February 13, 2025 at 06:08pm
Listed by:
Amber Huemmer 608-279-5424,
LPT Realty
Bought with:
The 608 Team
Source: WIREX MLS,MLS#: 1987421 Originating MLS: South Central Wisconsin MLS
Originating MLS: South Central Wisconsin MLS
Facts & features
Interior
Bedrooms & bathrooms
- Bedrooms: 4
- Bathrooms: 2
- Full bathrooms: 2
- Main level bedrooms: 4
Primary bedroom
- Level: Main
- Area: 121
- Dimensions: 11 x 11
Bedroom 2
- Level: Main
- Area: 99
- Dimensions: 11 x 9
Bedroom 3
- Level: Main
- Area: 99
- Dimensions: 11 x 9
Bedroom 4
- Level: Main
- Area: 88
- Dimensions: 11 x 8
Bathroom
- Features: At least 1 Tub, No Master Bedroom Bath
Family room
- Level: Main
- Area: 165
- Dimensions: 15 x 11
Kitchen
- Level: Main
- Area: 176
- Dimensions: 16 x 11
Living room
- Level: Main
- Area: 315
- Dimensions: 21 x 15
Heating
- Natural Gas, Forced Air
Cooling
- Central Air
Appliances
- Included: Range/Oven, Refrigerator, Dishwasher, Microwave, Disposal, Water Softener
Features
- Flooring: Wood or Sim.Wood Floors
- Basement: Full
Interior area
- Total structure area: 1,498
- Total interior livable area: 1,498 sqft
- Finished area above ground: 1,498
- Finished area below ground: 0
Property
Parking
- Total spaces: 2
- Parking features: 2 Car, Detached, Carport, Heated Garage, Garage Door Opener
- Garage spaces: 2
- Has carport: Yes
Features
- Levels: One
- Stories: 1
- Patio & porch: Deck, Patio
- Fencing: Fenced Yard
Lot
- Size: 10,454 sqft
Details
- Parcel number: 071016407093
- Zoning: A Res
- Special conditions: Arms Length
Construction
Type & style
- Home type: SingleFamily
- Architectural style: Ranch
- Property subtype: Single Family Residence
Materials
- Vinyl Siding
Condition
- 21+ Years
- New construction: No
- Year built: 1959
Utilities & green energy
- Sewer: Public Sewer
- Water: Public
- Utilities for property: Cable Available
Community & neighborhood
Location
- Region: Madison
- Subdivision: Glendale
- Municipality: Madison
Price history
| Date | Event | Price |
|---|---|---|
| 2/12/2025 | Sold | $406,000-9.8%$271/sqft |
Source: | ||
| 1/7/2025 | Pending sale | $450,000$300/sqft |
Source: | ||
| 10/17/2024 | Listed for sale | $450,000$300/sqft |
Source: | ||
Public tax history
| Year | Property taxes | Tax assessment |
|---|---|---|
| 2024 | $6,988 +7% | $357,000 +10.2% |
| 2023 | $6,528 | $324,000 +13.4% |
| 2022 | -- | $285,700 +16% |
Find assessor info on the county website
Neighborhood: Glendale
Nearby schools
GreatSchools rating
- 2/10Glendale Elementary SchoolGrades: PK-5Distance: 0.6 mi
- 5/10Sennett Middle SchoolGrades: 6-8Distance: 0.5 mi
- 6/10Lafollette High SchoolGrades: 9-12Distance: 0.4 mi
Schools provided by the listing agent
- Elementary: Henderson
- Middle: Sennett
- High: Lafollette
- District: Madison
Source: WIREX MLS. This data may not be complete. We recommend contacting the local school district to confirm school assignments for this home.
Get pre-qualified for a loan
At Zillow Home Loans, we can pre-qualify you in as little as 5 minutes with no impact to your credit score.An equal housing lender. NMLS #10287.
Sell for more on Zillow
Get a Zillow Showcase℠ listing at no additional cost and you could sell for .
$420,700
2% more+$8,414
With Zillow Showcase(estimated)$429,114
