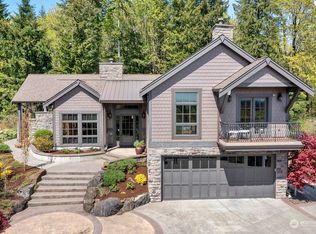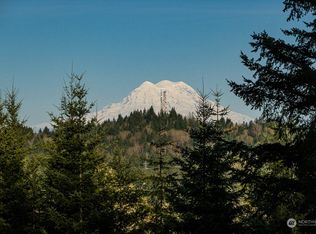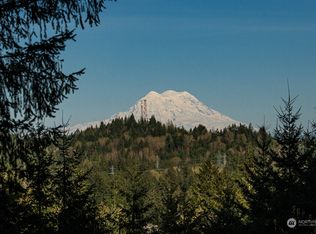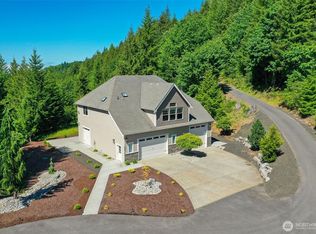Sold
Listed by:
Ryan Schlecht,
eXp Realty,
Mark Ellis,
eXp Realty
Bought with: Dream Weavers Inc.
$2,825,000
4808 Gold Ridge Lane SW, Olympia, WA 98512
4beds
6,105sqft
Single Family Residence
Built in 2017
5 Acres Lot
$2,265,200 Zestimate®
$463/sqft
$5,206 Estimated rent
Home value
$2,265,200
$2.02M - $2.51M
$5,206/mo
Zestimate® history
Loading...
Owner options
Explore your selling options
What's special
Nestled in Black Rock lies a magnificent residence epitomizing the pinnacle of elegance & refinement. Meticulously crafted custom home showcases luxury finishes & attention to detail throughout. Breathtaking mountain views adorn the backdrop through expansive windows & lofty 10' ceilings. Heart of the home is the chef's kitchen, equipped w/top-of-the-line Wolf gas range, Sub-Zero fridge, & open floorplan is perfect for seamless entertainment. For the ultimate entertainment experience, theater in the lower level features 120" screen, 9.1 surround sound & plush theatre seats. Stay healthy in the on-site fitness center or sports court. Retreat to the main floor primary bedroom, complete w/5-piece bathroom & a covered deck w/hot tub.
Zillow last checked: 8 hours ago
Listing updated: August 26, 2024 at 04:42pm
Listed by:
Ryan Schlecht,
eXp Realty,
Mark Ellis,
eXp Realty
Bought with:
Larry Weaver, 13381
Dream Weavers Inc.
Source: NWMLS,MLS#: 2218420
Facts & features
Interior
Bedrooms & bathrooms
- Bedrooms: 4
- Bathrooms: 8
- Full bathrooms: 2
- 3/4 bathrooms: 4
- 1/2 bathrooms: 2
- Main level bathrooms: 3
- Main level bedrooms: 1
Primary bedroom
- Level: Main
Bedroom
- Level: Second
Bedroom
- Level: Second
Bedroom
- Level: Second
Bathroom full
- Level: Main
Bathroom full
- Level: Second
Bathroom three quarter
- Level: Lower
Bathroom three quarter
- Level: Second
Bathroom three quarter
- Level: Second
Bathroom three quarter
- Level: Second
Other
- Level: Main
Other
- Level: Main
Bonus room
- Level: Second
Den office
- Level: Main
Dining room
- Level: Main
Entry hall
- Level: Main
Family room
- Level: Main
Kitchen with eating space
- Level: Main
Living room
- Level: Main
Rec room
- Level: Lower
Utility room
- Level: Main
Heating
- Fireplace(s), 90%+ High Efficiency, Heat Pump, Hot Water Recirc Pump
Cooling
- 90%+ High Efficiency, Heat Pump
Appliances
- Included: Dishwasher(s), Dryer(s), Disposal, Microwave(s), Refrigerator(s), Stove(s)/Range(s), Washer(s), Garbage Disposal, Water Heater: Gas
Features
- Bath Off Primary, Dining Room, High Tech Cabling, Walk-In Pantry
- Flooring: Ceramic Tile, Engineered Hardwood
- Windows: Double Pane/Storm Window
- Basement: Finished
- Number of fireplaces: 1
- Fireplace features: Gas, Main Level: 1, Fireplace
Interior area
- Total structure area: 6,105
- Total interior livable area: 6,105 sqft
Property
Parking
- Total spaces: 4
- Parking features: Attached Garage
- Attached garage spaces: 4
Features
- Levels: Two
- Stories: 2
- Entry location: Main
- Patio & porch: Bath Off Primary, Ceramic Tile, Double Pane/Storm Window, Dining Room, Fireplace, High Tech Cabling, Hot Tub/Spa, Security System, Vaulted Ceiling(s), Walk-In Closet(s), Walk-In Pantry, Water Heater, Wet Bar
- Has spa: Yes
- Spa features: Indoor
- Has view: Yes
- View description: Mountain(s), Territorial
Lot
- Size: 5 Acres
- Features: Dead End Street, Paved, Athletic Court, Cable TV, Deck, Gated Entry, High Speed Internet, Hot Tub/Spa, Irrigation, Patio, Propane
- Topography: Partial Slope,Sloped
- Residential vegetation: Wooded
Details
- Parcel number: 12830340200
- Zoning description: RRR1/5
- Special conditions: Standard
Construction
Type & style
- Home type: SingleFamily
- Architectural style: Traditional
- Property subtype: Single Family Residence
Materials
- Cement Planked, Stone, Wood Siding
- Foundation: Poured Concrete
- Roof: Composition
Condition
- Year built: 2017
- Major remodel year: 2017
Details
- Builder name: RJ Homes
Utilities & green energy
- Electric: Company: PSE
- Sewer: Septic Tank, Company: Septic
- Water: Individual Well, Company: Private Well
- Utilities for property: Comcast
Community & neighborhood
Security
- Security features: Security System
Community
- Community features: Athletic Court, CCRs, Gated
Location
- Region: Olympia
- Subdivision: Olympia
HOA & financial
HOA
- HOA fee: $250 annually
Other
Other facts
- Listing terms: Cash Out,Conventional,FHA,VA Loan
- Cumulative days on market: 381 days
Price history
| Date | Event | Price |
|---|---|---|
| 8/26/2024 | Sold | $2,825,000+8.7%$463/sqft |
Source: | ||
| 8/11/2024 | Pending sale | $2,600,000$426/sqft |
Source: | ||
| 7/3/2024 | Contingent | $2,600,000$426/sqft |
Source: | ||
| 6/13/2024 | Price change | $2,600,000-3.7%$426/sqft |
Source: | ||
| 5/9/2024 | Price change | $2,700,000-3.6%$442/sqft |
Source: | ||
Public tax history
| Year | Property taxes | Tax assessment |
|---|---|---|
| 2024 | $20,291 +34.1% | $1,904,000 +37.3% |
| 2023 | $15,134 -9.2% | $1,387,200 -9.9% |
| 2022 | $16,663 +17.2% | $1,539,700 +33.3% |
Find assessor info on the county website
Neighborhood: 98512
Nearby schools
GreatSchools rating
- 5/10Black Lake Elementary SchoolGrades: K-5Distance: 1.7 mi
- 7/10Tumwater Middle SchoolGrades: 6-8Distance: 3.2 mi
- 7/10A G West Black Hills High SchoolGrades: 9-12Distance: 3 mi
Schools provided by the listing agent
- Elementary: Black Lake Elem
- Middle: Tumwater Mid
- High: A G West Black Hills
Source: NWMLS. This data may not be complete. We recommend contacting the local school district to confirm school assignments for this home.



