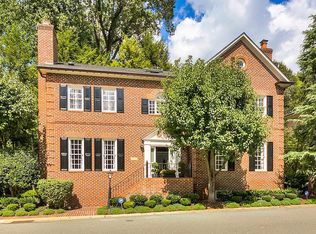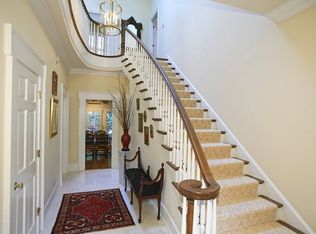Sold for $2,800,000 on 03/20/24
$2,800,000
4808 Foxhall Cres NW, Washington, DC 20007
5beds
4,961sqft
Single Family Residence
Built in 1997
8,360 Square Feet Lot
$3,069,700 Zestimate®
$564/sqft
$11,903 Estimated rent
Home value
$3,069,700
$2.82M - $3.38M
$11,903/mo
Zestimate® history
Loading...
Owner options
Explore your selling options
What's special
Nestled within the distinguished enclave of Battery Kemble Place, former New York Governor and Vice President of the United States, Nelson Rockefeller’s estate, this inviting home seamlessly combines classic style with modern comfort. The formal living room offers high ceilings, sun-drenching windows, wood-burning fireplace and south-facing balcony. The sizable formal dining room with built-in cabinetry leads you to the kitchen via a delightful breakfast nook. A large chef’s kitchen offers Brookhaven cabinetry, high-end appliances, granite counters, and large peninsula with seating. The kitchen overlooks a spacious family room, with two-sets of French doors that open to the patio and backyard. In addition, an elegant library features a gas fireplace, custom built-ins, and French doors opening to the garden. On the upper level, an impressive primary bedroom awaits, complete with en-suite bath featuring dual vanities, shower, and jacuzzi. There is also a coffee bar, wood burning fireplace, and dual walk-in closets. Three additional spacious bedrooms are on the second floor, two of which feature en-suite baths, and one has its own hall bath. Don’t forget to look up and view the sky through the large skylights that brighten the hallway and staircase. The lower level is a versatile space, featuring a private guest bedroom with full bath, spacious recreation room, large laundry room, and ample storage. There is also access to the oversized two-car garage on this floor. A meticulously landscaped garden, complete with private patio and putting green provide an entertaining outdoor space. Architectural details abound, from custom crown molding to beautiful arched windows, lofty high ceilings and pristine hardwood floors. The home’s distinctive character is complemented by the surrounding Battery Kemble Place, an address embracing a sense of community while maintaining a discreet allure.
Zillow last checked: 8 hours ago
Listing updated: March 20, 2024 at 10:46am
Listed by:
Natalie Hasny 202-309-8530,
Capital Residential Properties
Bought with:
Ms. Maria Kelly, 200206128
Compass
Source: Bright MLS,MLS#: DCDC2129032
Facts & features
Interior
Bedrooms & bathrooms
- Bedrooms: 5
- Bathrooms: 6
- Full bathrooms: 5
- 1/2 bathrooms: 1
- Main level bathrooms: 1
Basement
- Area: 1913
Heating
- Forced Air, Natural Gas
Cooling
- Central Air, Electric
Appliances
- Included: Gas Water Heater
Features
- Basement: Partial,Finished,Garage Access,Heated,Improved,Interior Entry,Exterior Entry,Side Entrance,Walk-Out Access
- Number of fireplaces: 3
Interior area
- Total structure area: 5,739
- Total interior livable area: 4,961 sqft
- Finished area above ground: 3,826
- Finished area below ground: 1,135
Property
Parking
- Total spaces: 4
- Parking features: Garage Door Opener, Garage Faces Side, Inside Entrance, Oversized, Attached, Driveway, Off Street
- Attached garage spaces: 2
- Uncovered spaces: 2
Accessibility
- Accessibility features: None
Features
- Levels: Three
- Stories: 3
- Pool features: None
Lot
- Size: 8,360 sqft
- Features: Mixed Soil Type
Details
- Additional structures: Above Grade, Below Grade
- Parcel number: 1397//1003
- Zoning: R-1A
- Special conditions: Standard
Construction
Type & style
- Home type: SingleFamily
- Architectural style: Traditional
- Property subtype: Single Family Residence
Materials
- Brick
- Foundation: Slab
Condition
- Very Good
- New construction: No
- Year built: 1997
Utilities & green energy
- Sewer: Public Sewer, Public Septic
- Water: Public
Community & neighborhood
Location
- Region: Washington
- Subdivision: Berkley
HOA & financial
HOA
- Has HOA: Yes
- HOA fee: $2,000 annually
- Services included: Common Area Maintenance, Management, Reserve Funds, Road Maintenance, Snow Removal, Trash
Other
Other facts
- Listing agreement: Exclusive Agency
- Ownership: Fee Simple
Price history
| Date | Event | Price |
|---|---|---|
| 3/20/2024 | Sold | $2,800,000-3.4%$564/sqft |
Source: | ||
| 2/29/2024 | Contingent | $2,899,000$584/sqft |
Source: | ||
| 2/22/2024 | Listed for sale | $2,899,000$584/sqft |
Source: | ||
Public tax history
| Year | Property taxes | Tax assessment |
|---|---|---|
| 2025 | $18,695 +5.5% | $2,215,040 +1.2% |
| 2024 | $17,728 +5.9% | $2,187,850 +5.8% |
| 2023 | $16,740 +3% | $2,068,140 +3.2% |
Find assessor info on the county website
Neighborhood: Berkley
Nearby schools
GreatSchools rating
- 7/10Key Elementary SchoolGrades: PK-5Distance: 0.4 mi
- 6/10Hardy Middle SchoolGrades: 6-8Distance: 1.4 mi
- 7/10Jackson-Reed High SchoolGrades: 9-12Distance: 2 mi
Schools provided by the listing agent
- District: District Of Columbia Public Schools
Source: Bright MLS. This data may not be complete. We recommend contacting the local school district to confirm school assignments for this home.
Sell for more on Zillow
Get a free Zillow Showcase℠ listing and you could sell for .
$3,069,700
2% more+ $61,394
With Zillow Showcase(estimated)
$3,131,094
