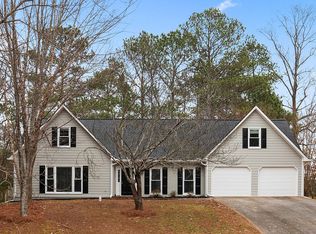Closed
$418,500
4808 Chelsea Way NW, Acworth, GA 30102
5beds
2,686sqft
Single Family Residence
Built in 1984
0.37 Acres Lot
$426,100 Zestimate®
$156/sqft
$2,613 Estimated rent
Home value
$426,100
$405,000 - $447,000
$2,613/mo
Zestimate® history
Loading...
Owner options
Explore your selling options
What's special
Welcome to your dream home in Acworth! This spacious 5 bed, 2.5 bath gem boasts a main-level master, a delightful screened back porch, and ample kitchen space with stainless steel appliances. Enjoy family time in the generously sized family room. Plus, take advantage of the HOA perks offering swim, tennis, and pickleball facilities. Conveniently located near Kennesaw State University, with easy access to I-75 and I-575, and surrounded by award-winning parks, downtown Woodstock, Kennesaw's charm, and a plethora of shopping and dining options. Don't miss this opportunity!
Zillow last checked: 8 hours ago
Listing updated: July 23, 2025 at 05:33am
Listed by:
Kathy DeOliveira 770-343-3431,
Keller Williams Realty Partners
Bought with:
Susan M Barnhill, 175622
Matthews Real Estate Group
Source: GAMLS,MLS#: 10232072
Facts & features
Interior
Bedrooms & bathrooms
- Bedrooms: 5
- Bathrooms: 3
- Full bathrooms: 2
- 1/2 bathrooms: 1
- Main level bathrooms: 1
- Main level bedrooms: 1
Kitchen
- Features: Breakfast Area
Heating
- Central
Cooling
- Ceiling Fan(s), Central Air
Appliances
- Included: Dishwasher, Refrigerator
- Laundry: In Kitchen
Features
- Master On Main Level, Other
- Flooring: Carpet, Hardwood
- Basement: Unfinished
- Number of fireplaces: 1
- Fireplace features: Living Room
- Common walls with other units/homes: No Common Walls
Interior area
- Total structure area: 2,686
- Total interior livable area: 2,686 sqft
- Finished area above ground: 2,686
- Finished area below ground: 0
Property
Parking
- Parking features: Garage
- Has garage: Yes
Features
- Levels: Three Or More
- Stories: 3
- Patio & porch: Screened
- Exterior features: Other
- Waterfront features: No Dock Or Boathouse
- Body of water: None
Lot
- Size: 0.37 Acres
- Features: Other
Details
- Parcel number: 16007100090
Construction
Type & style
- Home type: SingleFamily
- Architectural style: Traditional
- Property subtype: Single Family Residence
Materials
- Vinyl Siding
- Foundation: Slab
- Roof: Composition
Condition
- Resale
- New construction: No
- Year built: 1984
Utilities & green energy
- Sewer: Public Sewer
- Water: Public
- Utilities for property: Cable Available, Electricity Available, Phone Available, Sewer Available, Water Available
Community & neighborhood
Community
- Community features: Pool, Street Lights, Tennis Court(s), Walk To Schools, Near Shopping
Location
- Region: Acworth
- Subdivision: Hampshire Village
HOA & financial
HOA
- Has HOA: Yes
- HOA fee: $550 annually
- Services included: Other, Tennis
Other
Other facts
- Listing agreement: Exclusive Right To Sell
Price history
| Date | Event | Price |
|---|---|---|
| 4/5/2024 | Sold | $418,500-2.7%$156/sqft |
Source: | ||
| 3/14/2024 | Pending sale | $429,900$160/sqft |
Source: | ||
| 2/2/2024 | Price change | $429,900-4.4%$160/sqft |
Source: | ||
| 12/8/2023 | Listed for sale | $449,900+117.3%$167/sqft |
Source: | ||
| 11/3/2006 | Sold | $207,000$77/sqft |
Source: Public Record | ||
Public tax history
| Year | Property taxes | Tax assessment |
|---|---|---|
| 2024 | $3,755 +16.9% | $153,632 |
| 2023 | $3,212 -4.3% | $153,632 +14.6% |
| 2022 | $3,355 +38% | $134,048 +46% |
Find assessor info on the county website
Neighborhood: 30102
Nearby schools
GreatSchools rating
- 6/10Chalker Elementary SchoolGrades: PK-5Distance: 1.8 mi
- 6/10Palmer Middle SchoolGrades: 6-8Distance: 1.3 mi
- 8/10Kell High SchoolGrades: 9-12Distance: 3.2 mi
Schools provided by the listing agent
- Elementary: Chalker
- Middle: Palmer
- High: Kell
Source: GAMLS. This data may not be complete. We recommend contacting the local school district to confirm school assignments for this home.
Get a cash offer in 3 minutes
Find out how much your home could sell for in as little as 3 minutes with a no-obligation cash offer.
Estimated market value
$426,100
Get a cash offer in 3 minutes
Find out how much your home could sell for in as little as 3 minutes with a no-obligation cash offer.
Estimated market value
$426,100
