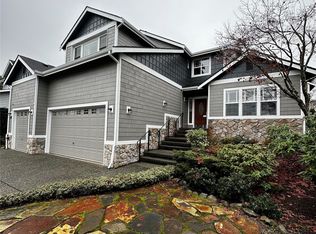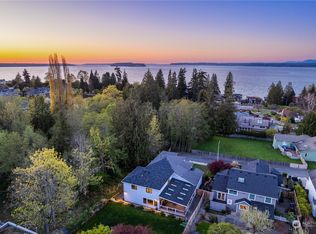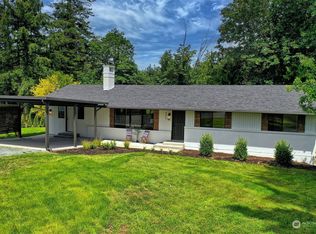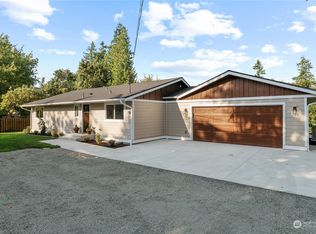Sold
Listed by:
Toby Kienzle,
KW Everett,
Demba Baldeh,
Skyline Properties, Inc.
Bought with: John L. Scott, Inc.
$1,175,000
4808 Bayview Lane, Everett, WA 98203
4beds
2,498sqft
Single Family Residence
Built in 1991
0.51 Acres Lot
$1,159,200 Zestimate®
$470/sqft
$3,621 Estimated rent
Home value
$1,159,200
$1.08M - $1.25M
$3,621/mo
Zestimate® history
Loading...
Owner options
Explore your selling options
What's special
Welcome to your dream home! This stunning fully updated Modern Farmhouse sits on a rare half-acre park like paradise in the coveted Mukilteo School District. With 4 spacious bedrooms, 2.5 luxurious bathrooms, 2498sqft, and a pristine auto aficionados garage makes this home a true turn-key gem. The chef's kitchen boasts granite countertops, top of the line appliances, an island, and french doors to your outdoor oasis. The yard features tropical palm trees, firepit, garden space, and a fully fenced yard, ensuring complete privacy. Live the Mukilteo lifestyle being minutes from the Puget Sound, amazing beaches, Mukilteo waterfront, Whidbey Ferry, restaurants, and parks for dogs/bikes/walking. Purchase fully furnished. Ask for HOME INSPECTION
Zillow last checked: 8 hours ago
Listing updated: March 17, 2025 at 10:42am
Listed by:
Toby Kienzle,
KW Everett,
Demba Baldeh,
Skyline Properties, Inc.
Bought with:
Tammie A Mabry, 23006720
John L. Scott, Inc.
Source: NWMLS,MLS#: 2278303
Facts & features
Interior
Bedrooms & bathrooms
- Bedrooms: 4
- Bathrooms: 3
- Full bathrooms: 2
- 1/2 bathrooms: 1
- Main level bathrooms: 1
- Main level bedrooms: 1
Primary bedroom
- Level: Second
Bedroom
- Level: Second
Bedroom
- Level: Main
Bedroom
- Level: Second
Bathroom full
- Level: Second
Bathroom full
- Level: Second
Other
- Level: Main
Dining room
- Level: Main
Entry hall
- Level: Main
Family room
- Level: Main
Kitchen with eating space
- Level: Main
Living room
- Level: Main
Utility room
- Level: Main
Heating
- Fireplace(s), 90%+ High Efficiency, Forced Air
Cooling
- Central Air
Appliances
- Included: Dishwasher(s), Dryer(s), Disposal, Microwave(s), Refrigerator(s), See Remarks, Stove(s)/Range(s), Washer(s), Garbage Disposal, Water Heater: gas, Water Heater Location: garage
Features
- Bath Off Primary, Ceiling Fan(s), Dining Room
- Flooring: Engineered Hardwood, Laminate, Carpet
- Doors: French Doors
- Windows: Double Pane/Storm Window, Skylight(s)
- Basement: None
- Number of fireplaces: 1
- Fireplace features: Gas, Main Level: 1, Fireplace
Interior area
- Total structure area: 2,498
- Total interior livable area: 2,498 sqft
Property
Parking
- Total spaces: 2
- Parking features: Driveway, Attached Garage, Off Street, RV Parking
- Attached garage spaces: 2
Features
- Levels: Two
- Stories: 2
- Entry location: Main
- Patio & porch: Bath Off Primary, Ceiling Fan(s), Double Pane/Storm Window, Dining Room, Fireplace, French Doors, Laminate, Security System, Skylight(s), Walk-In Closet(s), Wall to Wall Carpet, Water Heater
- Has view: Yes
- View description: Mountain(s), See Remarks, Sound, Territorial
- Has water view: Yes
- Water view: Sound
Lot
- Size: 0.51 Acres
- Dimensions: 79 x 227 & 100 x 192
- Features: Corner Lot, Curbs, Dead End Street, Paved, Secluded, Sidewalk, Cable TV, Deck, Fenced-Fully, Gas Available, High Speed Internet, Patio, RV Parking
- Topography: Level,Terraces
- Residential vegetation: Brush, Fruit Trees, Garden Space, Wooded
Details
- Parcel number: 00417000201601
- Zoning: RS
- Zoning description: RS,Jurisdiction: City
- Special conditions: Standard
Construction
Type & style
- Home type: SingleFamily
- Architectural style: Craftsman
- Property subtype: Single Family Residence
Materials
- Brick, Wood Siding
- Foundation: Poured Concrete
- Roof: Composition
Condition
- Very Good
- Year built: 1991
- Major remodel year: 1991
Utilities & green energy
- Electric: Company: PUD
- Sewer: Sewer Connected, Company: City of Everett
- Water: Public, Company: City of Everett
Community & neighborhood
Security
- Security features: Security System
Location
- Region: Everett
- Subdivision: Boulevard Bluffs
Other
Other facts
- Listing terms: Cash Out,Conventional,FHA,Owner Will Carry
- Cumulative days on market: 182 days
Price history
| Date | Event | Price |
|---|---|---|
| 1/17/2025 | Sold | $1,175,000-6%$470/sqft |
Source: | ||
| 12/7/2024 | Pending sale | $1,249,950$500/sqft |
Source: | ||
| 8/16/2024 | Listed for sale | $1,249,950+55.3%$500/sqft |
Source: | ||
| 7/31/2020 | Sold | $805,000+0.6%$322/sqft |
Source: | ||
| 4/24/2020 | Price change | $799,950-3%$320/sqft |
Source: Redfin Corp. #1589897 | ||
Public tax history
| Year | Property taxes | Tax assessment |
|---|---|---|
| 2024 | $7,291 +3.7% | $908,900 +2.6% |
| 2023 | $7,028 -2.1% | $885,900 -4.5% |
| 2022 | $7,176 +12.6% | $927,700 +30.1% |
Find assessor info on the county website
Neighborhood: Boulevard Bluffs
Nearby schools
GreatSchools rating
- 7/10Mukilteo Elementary SchoolGrades: K-5Distance: 2.3 mi
- 7/10Olympic View Middle SchoolGrades: 6-8Distance: 2.3 mi
- 9/10Kamiak High SchoolGrades: 9-12Distance: 4.1 mi

Get pre-qualified for a loan
At Zillow Home Loans, we can pre-qualify you in as little as 5 minutes with no impact to your credit score.An equal housing lender. NMLS #10287.
Sell for more on Zillow
Get a free Zillow Showcase℠ listing and you could sell for .
$1,159,200
2% more+ $23,184
With Zillow Showcase(estimated)
$1,182,384


