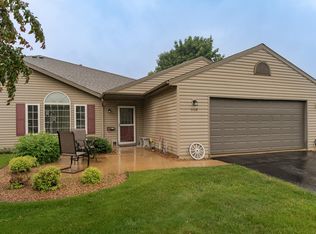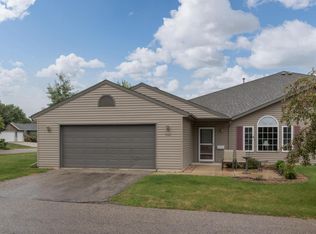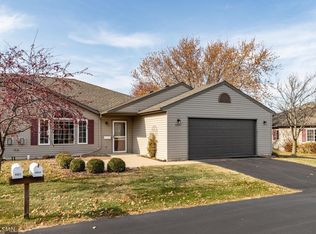Closed
$275,000
4808 36th Ave NW, Rochester, MN 55901
2beds
1,273sqft
Townhouse Side x Side
Built in 2010
3,484.8 Square Feet Lot
$288,300 Zestimate®
$216/sqft
$1,678 Estimated rent
Home value
$288,300
$274,000 - $303,000
$1,678/mo
Zestimate® history
Loading...
Owner options
Explore your selling options
What's special
Discover carefree living in this charming 2-bed, 2-bath Meadowbrook townhome. This delightful side-by-side unit offers a 2-stall garage and brand-new furnace, A/C, and garbage disposal. The entire interior has been freshly repainted with neutral tones, and the carpets have been professionally cleaned. Both bedrooms feature walk-in closets, and the kitchen boasts a pantry and ample storage. With 6-panel oak doors throughout, the home exudes an elegant touch. The spacious master suite includes a 3/4 walk-in shower and closet. Enjoy maintenance-free living, thanks to a professionally managed association covering lawn care, snow removal, and exterior maintenance. Plus, this community is pet-friendly, allows rentals with a minimum 1-year lease, and gives you the freedom to customize your landscaping. Schedule a viewing today and make this townhome your next home sweet home!
Zillow last checked: 8 hours ago
Listing updated: May 06, 2025 at 12:41am
Listed by:
Robin Gwaltney 507-259-4926,
Re/Max Results
Bought with:
Ron Wightman
WightmanBrock Real Estate Advisors
Source: NorthstarMLS as distributed by MLS GRID,MLS#: 6428366
Facts & features
Interior
Bedrooms & bathrooms
- Bedrooms: 2
- Bathrooms: 2
- Full bathrooms: 1
- 3/4 bathrooms: 1
Bedroom 1
- Level: Main
Bedroom 2
- Level: Main
Bathroom
- Level: Main
Bathroom
- Level: Main
Dining room
- Level: Main
Kitchen
- Level: Main
Living room
- Level: Main
Heating
- Forced Air
Cooling
- Central Air
Appliances
- Included: Dishwasher, Disposal, Dryer, Gas Water Heater, Microwave, Range, Refrigerator, Washer, Water Softener Owned
Features
- Basement: None
- Number of fireplaces: 1
- Fireplace features: Gas, Living Room
Interior area
- Total structure area: 1,273
- Total interior livable area: 1,273 sqft
- Finished area above ground: 1,273
- Finished area below ground: 0
Property
Parking
- Total spaces: 2
- Parking features: Attached, Concrete
- Attached garage spaces: 2
Accessibility
- Accessibility features: Grab Bars In Bathroom, No Stairs External, No Stairs Internal
Features
- Levels: One
- Stories: 1
- Patio & porch: Patio
- Pool features: None
- Fencing: None
Lot
- Size: 3,484 sqft
- Dimensions: 55 x 62
- Features: Many Trees
Details
- Foundation area: 1273
- Parcel number: 741623056034
- Zoning description: Residential-Single Family
Construction
Type & style
- Home type: Townhouse
- Property subtype: Townhouse Side x Side
- Attached to another structure: Yes
Materials
- Vinyl Siding
- Roof: Age Over 8 Years,Asphalt
Condition
- Age of Property: 15
- New construction: No
- Year built: 2010
Utilities & green energy
- Gas: Natural Gas
- Sewer: City Sewer/Connected
- Water: City Water/Connected
Community & neighborhood
Location
- Region: Rochester
- Subdivision: Carriage Homes 1st Sup Cic#146
HOA & financial
HOA
- Has HOA: Yes
- HOA fee: $225 monthly
- Services included: Hazard Insurance, Lawn Care, Maintenance Grounds, Professional Mgmt, Snow Removal
- Association name: Matik Management
- Association phone: 507-216-0664
Price history
| Date | Event | Price |
|---|---|---|
| 9/28/2023 | Sold | $275,000$216/sqft |
Source: | ||
| 9/7/2023 | Pending sale | $275,000$216/sqft |
Source: | ||
| 9/5/2023 | Listed for sale | $275,000+33.5%$216/sqft |
Source: | ||
| 9/6/2019 | Sold | $206,000$162/sqft |
Source: | ||
| 8/28/2019 | Pending sale | $206,000$162/sqft |
Source: Counselor Realty of Rochester #5284740 Report a problem | ||
Public tax history
| Year | Property taxes | Tax assessment |
|---|---|---|
| 2024 | $2,758 | $227,000 +4.8% |
| 2023 | -- | $216,700 +7.3% |
| 2022 | $2,442 +5.9% | $202,000 +15.6% |
Find assessor info on the county website
Neighborhood: Lincolnshire-Arbor Glen
Nearby schools
GreatSchools rating
- 5/10Sunset Terrace Elementary SchoolGrades: PK-5Distance: 2.5 mi
- 3/10Dakota Middle SchoolGrades: 6-8Distance: 2.2 mi
- 5/10John Marshall Senior High SchoolGrades: 8-12Distance: 3 mi
Schools provided by the listing agent
- Elementary: Sunset Terrace
- Middle: Dakota
- High: John Marshall
Source: NorthstarMLS as distributed by MLS GRID. This data may not be complete. We recommend contacting the local school district to confirm school assignments for this home.
Get a cash offer in 3 minutes
Find out how much your home could sell for in as little as 3 minutes with a no-obligation cash offer.
Estimated market value$288,300
Get a cash offer in 3 minutes
Find out how much your home could sell for in as little as 3 minutes with a no-obligation cash offer.
Estimated market value
$288,300


