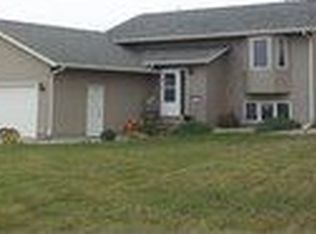Sold for $529,900 on 12/07/23
$529,900
48079 259th St, Brandon, SD 57005
3beds
2,480sqft
Single Family Residence
Built in 1999
1.11 Acres Lot
$545,200 Zestimate®
$214/sqft
$2,308 Estimated rent
Home value
$545,200
$518,000 - $572,000
$2,308/mo
Zestimate® history
Loading...
Owner options
Explore your selling options
What's special
Gorgeous Updated Home Resting on 1.11 Acres Just North of Brandon with Heated 30'x54' Outbuilding! This home is an absolute stunner and offers quick access to interstate, the City of Brandon, and East Sioux Falls shopping. Step inside and fall in love with the completely renovated interior offering a wide open floor plan with vaulted ceilings and white millwork with 5 panel doors. Luxuriously appointed kitchen showcases white painted custom cabinetry, quartz counters, LG black stainless steel appliances with gas range, and a large center island. Bright living room houses a cozy gas fireplace with brick surround. Spacious bedrooms and the master walks through to the elegant full bath with ample cabinetry, dual sinks, and tiled tub/shower walls. Lower level houses a huge family room, 3rd bedroom, another full bath, and a large non-legal bedroom. Additional offerings include an oversized heated double garage, fenced backyard, natural gas (no propane!), and a 30'x54' heated outbuildiing.
Zillow last checked: 8 hours ago
Listing updated: December 11, 2023 at 08:16am
Listed by:
Tim A Allex,
Keller Williams Realty Sioux Falls
Bought with:
Eddie D Ehlers
Source: Realtor Association of the Sioux Empire,MLS#: 22306927
Facts & features
Interior
Bedrooms & bathrooms
- Bedrooms: 3
- Bathrooms: 2
- Full bathrooms: 2
- Main level bedrooms: 2
Primary bedroom
- Description: 2 Double Clsts, Pass Thru to Bath, Carpt
- Level: Main
- Area: 182
- Dimensions: 14 x 13
Bedroom 2
- Description: Double Closet, Ceiling Fan, Carpet
- Level: Main
- Area: 132
- Dimensions: 12 x 11
Bedroom 3
- Description: Double Closet, Ceiling Fan, Carpet
- Level: Basement
- Area: 169
- Dimensions: 13 x 13
Dining room
- Description: LVP Floor, Slider to Deck
- Level: Main
- Area: 70
- Dimensions: 10 x 7
Family room
- Description: Huge, Carpet
- Level: Basement
- Area: 416
- Dimensions: 32 x 13
Kitchen
- Description: Quartz Cntrs, White Cabinets, Gas Range
- Level: Main
- Area: 120
- Dimensions: 12 x 10
Living room
- Description: Gas Fireplace, LVP Flr, Vaulted Clg, Fan
- Level: Main
- Area: 255
- Dimensions: 17 x 15
Heating
- Natural Gas
Cooling
- Central Air
Appliances
- Included: Dishwasher, Disposal, Range, Microwave, Other, Refrigerator, Stove Hood
Features
- Master Downstairs, Main Floor Laundry, Skylight(s), Vaulted Ceiling(s)
- Flooring: Carpet, Ceramic Tile, Laminate, Tile
- Basement: Full
- Number of fireplaces: 1
- Fireplace features: Gas
Interior area
- Total interior livable area: 2,480 sqft
- Finished area above ground: 1,344
- Finished area below ground: 1,136
Property
Parking
- Total spaces: 2
- Parking features: Garage
- Garage spaces: 2
Features
- Patio & porch: Front Porch, Deck, Patio
- Fencing: Chain Link,Privacy
Lot
- Size: 1.11 Acres
- Dimensions: 1.11 acres
- Features: Other
Details
- Additional structures: RV/Boat Storage, Shed(s)
- Parcel number: 14119
Construction
Type & style
- Home type: SingleFamily
- Architectural style: Ranch
- Property subtype: Single Family Residence
Materials
- Hard Board
- Roof: Composition
Condition
- Year built: 1999
Utilities & green energy
- Sewer: Septic Tank
- Water: Rural Water
Community & neighborhood
Location
- Region: Brandon
- Subdivision: Brandon Township
Other
Other facts
- Listing terms: Cash
- Road surface type: Gravel
Price history
| Date | Event | Price |
|---|---|---|
| 12/7/2023 | Sold | $529,900$214/sqft |
Source: | ||
| 10/17/2023 | Listed for sale | $529,900+94.8%$214/sqft |
Source: | ||
| 8/31/2018 | Sold | $272,000-1.1%$110/sqft |
Source: | ||
| 7/17/2018 | Listed for sale | $275,000+27.9%$111/sqft |
Source: Keller Williams Realty-SF #21804359 | ||
| 11/7/2011 | Sold | $215,000-0.4%$87/sqft |
Source: | ||
Public tax history
| Year | Property taxes | Tax assessment |
|---|---|---|
| 2024 | $4,587 +6.9% | $445,100 +13.8% |
| 2023 | $4,291 +33.6% | $391,200 +40.2% |
| 2022 | $3,211 -0.7% | $279,100 +3% |
Find assessor info on the county website
Neighborhood: 57005
Nearby schools
GreatSchools rating
- 10/10Brandon Elementary - 03Grades: PK-4Distance: 2.7 mi
- 9/10Brandon Valley Middle School - 02Grades: 7-8Distance: 2.5 mi
- 7/10Brandon Valley High School - 01Grades: 9-12Distance: 2.9 mi
Schools provided by the listing agent
- Elementary: Brandon ES
- Middle: Brandon Valley MS
- High: Brandon Valley HS
- District: Brandon Valley 49-2
Source: Realtor Association of the Sioux Empire. This data may not be complete. We recommend contacting the local school district to confirm school assignments for this home.

Get pre-qualified for a loan
At Zillow Home Loans, we can pre-qualify you in as little as 5 minutes with no impact to your credit score.An equal housing lender. NMLS #10287.
