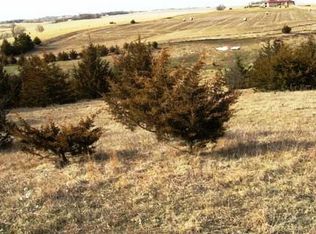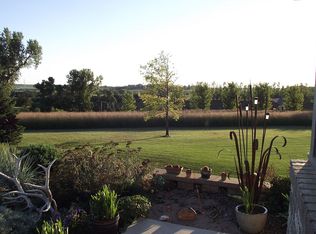TOTALLY FINISHED: CEILING IN FURNACE ROOM. GRANITE TOPS. GRANITE WINDOW SILLS(EVEN IN GARAGE) VINYL CASEMENT WINDOWS, 54 LARGE SRUCE TREES, 2 OAK TREES, 5 FRUIT TREES, HUNDREDS OF PERENIALS WITH KWIK CURB. 6 PANEL OAK DOORS, OAK TRIM, ASH FLOORS IN KITCHEN, DINING & WALK IN PANTRY. WALK IN PANTRY OFF KITCHEN IS SET UP AND READY TO USE AS A LAUNDRY ROOM. DETATCHED SHOP IS 36 ft X 72 ft. IT IS SIDED AND SHINGLED. IT HAS 12 ft 2X6 SIDEWALLS. PERFECT LAWN AND LANDSCAPING.
This property is off market, which means it's not currently listed for sale or rent on Zillow. This may be different from what's available on other websites or public sources.


