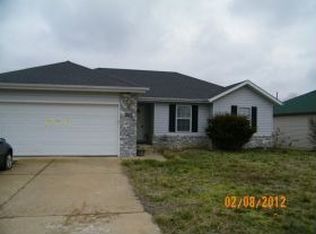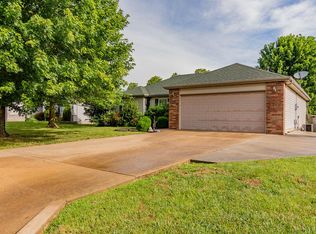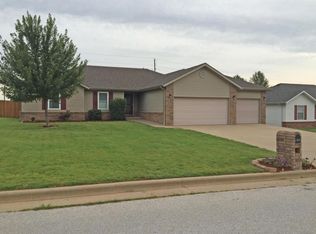Closed
Price Unknown
4807 W Portland Street, Springfield, MO 65802
3beds
1,376sqft
Single Family Residence
Built in 2000
10,018.8 Square Feet Lot
$256,600 Zestimate®
$--/sqft
$1,563 Estimated rent
Home value
$256,600
$244,000 - $269,000
$1,563/mo
Zestimate® history
Loading...
Owner options
Explore your selling options
What's special
This house has it all! Come take a look at this Hattiesburg Hills home! At first glance, you'll be greeted by NEW landscaping surrounding a water fountain feature. The interior of this home offers 3 bedrooms, 2 bathrooms, large living room, kitchen-dining combo, granite countertops, a gas fireplace with a new mantle, and lovely hardwood floors. Now we get to the BEST part, the backyard! Entertain your friends and family all summer long on your covered deck after a refreshing dip in the pool. Or start your own garden next to the amazing storage shed with electricity. You're going to LOVE this home, schedule your showing today!
Zillow last checked: 8 hours ago
Listing updated: August 28, 2024 at 06:29pm
Listed by:
Team 24/7 REALTORS 417-838-8370,
Murney Associates - Primrose
Bought with:
Seth G. Bailey, 2016045112
Alpha Realty MO, LLC
Source: SOMOMLS,MLS#: 60245608
Facts & features
Interior
Bedrooms & bathrooms
- Bedrooms: 3
- Bathrooms: 2
- Full bathrooms: 2
Heating
- Central, Natural Gas
Cooling
- Attic Fan, Ceiling Fan(s), Central Air
Appliances
- Included: Dishwasher, Disposal, Free-Standing Electric Oven, Gas Water Heater, Microwave, Refrigerator
- Laundry: Main Level, W/D Hookup
Features
- Granite Counters, High Speed Internet, Tray Ceiling(s), Walk-In Closet(s), Walk-in Shower
- Flooring: Carpet, Hardwood, Vinyl
- Doors: Storm Door(s)
- Windows: Blinds, Double Pane Windows, Shutters
- Has basement: No
- Attic: Pull Down Stairs
- Has fireplace: Yes
- Fireplace features: Gas, Living Room
Interior area
- Total structure area: 1,376
- Total interior livable area: 1,376 sqft
- Finished area above ground: 1,376
- Finished area below ground: 0
Property
Parking
- Total spaces: 2
- Parking features: Driveway, Garage Faces Front
- Attached garage spaces: 2
- Has uncovered spaces: Yes
Features
- Levels: One
- Stories: 1
- Patio & porch: Covered, Deck
- Exterior features: Cable Access, Rain Gutters
- Pool features: Above Ground
- Fencing: Full,Privacy,Wood
Lot
- Size: 10,018 sqft
- Features: Landscaped
Details
- Additional structures: Shed(s)
- Parcel number: 881330300089
Construction
Type & style
- Home type: SingleFamily
- Architectural style: Ranch
- Property subtype: Single Family Residence
Materials
- Brick, Vinyl Siding
- Foundation: Crawl Space, Poured Concrete
- Roof: Composition
Condition
- Year built: 2000
Utilities & green energy
- Sewer: Public Sewer
- Water: Public
- Utilities for property: Cable Available
Community & neighborhood
Security
- Security features: Smoke Detector(s)
Location
- Region: Springfield
- Subdivision: Hattiesburg Hills
HOA & financial
HOA
- HOA fee: $25 annually
- Services included: Common Area Maintenance
Other
Other facts
- Listing terms: Cash,Conventional,FHA,VA Loan
- Road surface type: Asphalt
Price history
| Date | Event | Price |
|---|---|---|
| 7/31/2023 | Sold | -- |
Source: | ||
| 6/25/2023 | Pending sale | $240,000$174/sqft |
Source: | ||
| 6/23/2023 | Listed for sale | $240,000+41.2%$174/sqft |
Source: | ||
| 8/31/2020 | Sold | -- |
Source: Agent Provided Report a problem | ||
| 6/13/2020 | Pending sale | $170,000$124/sqft |
Source: Greater Springfield, REALTORS #60165822 Report a problem | ||
Public tax history
| Year | Property taxes | Tax assessment |
|---|---|---|
| 2025 | $1,719 +0% | $34,450 +14% |
| 2024 | $1,719 +2% | $30,210 |
| 2023 | $1,685 +14.9% | $30,210 +16% |
Find assessor info on the county website
Neighborhood: 65802
Nearby schools
GreatSchools rating
- 10/10Price Elementary SchoolGrades: K-5Distance: 6.8 mi
- 6/10Republic Middle SchoolGrades: 6-8Distance: 6.6 mi
- 8/10Republic High SchoolGrades: 9-12Distance: 4 mi
Schools provided by the listing agent
- Elementary: RP Price
- Middle: Republic
- High: Republic
Source: SOMOMLS. This data may not be complete. We recommend contacting the local school district to confirm school assignments for this home.
Sell with ease on Zillow
Get a Zillow Showcase℠ listing at no additional cost and you could sell for —faster.
$256,600
2% more+$5,132
With Zillow Showcase(estimated)$261,732


