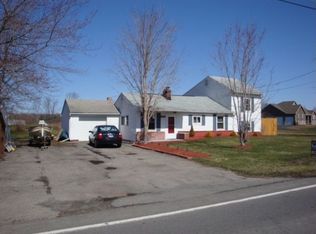Closed
$240,000
4807 Verplank Rd, Clay, NY 13041
3beds
1,504sqft
Single Family Residence
Built in 1960
0.34 Acres Lot
$259,200 Zestimate®
$160/sqft
$2,533 Estimated rent
Home value
$259,200
$236,000 - $283,000
$2,533/mo
Zestimate® history
Loading...
Owner options
Explore your selling options
What's special
3 BR, 1,504 sq ft Split Ranch in Clay, CNS school district, sits on .34 acres. Quiet location, yet less than 10 minutes to major highways, Wegmans, stores, and restaurants. Larger than it looks & loaded with upgrades & desirable amenities. Great for indoor and outdoor entertaining, this home boasts two separate family rooms surrounding the updated Country Kitchen with new stainless-steel appliances and lots of cabinets & counter space. Dining area fits banquet sized table. LED touch mirror & a BLUE-TOOTH speaker/light fixture in bath. Huge Master bedroom, utility, & mud room to Garage & private spacious backyard. Outside amenities include backyard deck, shed, ample driveway space for cars, boat, or other outdoor recreation equipment & fenced in dog run (vegetable garden, chicken coop, etc.)
Zillow last checked: 8 hours ago
Listing updated: December 04, 2024 at 05:55am
Listed by:
Derek Morgan 866-807-9087,
Unreal Estate Brokerage LLC
Bought with:
NON MLS
NON MLS
Source: NYSAMLSs,MLS#: B1559426 Originating MLS: Buffalo
Originating MLS: Buffalo
Facts & features
Interior
Bedrooms & bathrooms
- Bedrooms: 3
- Bathrooms: 1
- Full bathrooms: 1
Bedroom 1
- Level: Second
- Dimensions: 15.00 x 11.00
Bedroom 1
- Level: Second
- Dimensions: 15.00 x 11.00
Bedroom 2
- Level: Second
- Dimensions: 11.00 x 8.00
Bedroom 2
- Level: Second
- Dimensions: 11.00 x 8.00
Bedroom 3
- Level: Basement
- Dimensions: 10.00 x 12.00
Bedroom 3
- Level: Basement
- Dimensions: 10.00 x 12.00
Dining room
- Level: First
- Dimensions: 10.00 x 12.00
Dining room
- Level: First
- Dimensions: 10.00 x 12.00
Family room
- Level: Basement
- Dimensions: 18.00 x 10.00
Family room
- Level: Basement
- Dimensions: 18.00 x 10.00
Kitchen
- Level: First
- Dimensions: 14.00 x 10.00
Kitchen
- Level: First
- Dimensions: 14.00 x 10.00
Laundry
- Level: First
- Dimensions: 7.00 x 8.00
Laundry
- Level: First
- Dimensions: 7.00 x 8.00
Living room
- Level: First
- Dimensions: 15.00 x 11.00
Living room
- Level: First
- Dimensions: 15.00 x 11.00
Heating
- Gas, Oil, Forced Air
Appliances
- Included: Dryer, Dishwasher, Electric Oven, Electric Range, Electric Water Heater, Microwave, Refrigerator, Washer
Features
- Separate/Formal Dining Room, Separate/Formal Living Room
- Flooring: Carpet, Laminate, Tile, Varies
- Basement: Partially Finished
- Number of fireplaces: 2
Interior area
- Total structure area: 1,504
- Total interior livable area: 1,504 sqft
Property
Parking
- Total spaces: 1
- Parking features: Attached, Garage
- Attached garage spaces: 1
Features
- Levels: One
- Stories: 1
- Patio & porch: Open, Porch
- Exterior features: Blacktop Driveway
Lot
- Size: 0.34 Acres
- Dimensions: 100 x 150
- Features: Residential Lot
Details
- Parcel number: 31248904300000010110000000
- Special conditions: Standard
Construction
Type & style
- Home type: SingleFamily
- Architectural style: Split Level
- Property subtype: Single Family Residence
Materials
- Vinyl Siding
- Foundation: Poured
Condition
- Resale
- Year built: 1960
Utilities & green energy
- Sewer: Septic Tank
- Water: Connected, Public
- Utilities for property: Water Connected
Community & neighborhood
Location
- Region: Clay
Other
Other facts
- Listing terms: Cash,Conventional,FHA,VA Loan
Price history
| Date | Event | Price |
|---|---|---|
| 11/26/2024 | Sold | $240,000$160/sqft |
Source: | ||
| 9/30/2024 | Pending sale | $240,000$160/sqft |
Source: | ||
| 8/30/2024 | Price change | $240,000-2%$160/sqft |
Source: | ||
| 8/16/2024 | Listed for sale | $245,000+145.2%$163/sqft |
Source: | ||
| 7/26/2010 | Sold | $99,900$66/sqft |
Source: Public Record Report a problem | ||
Public tax history
| Year | Property taxes | Tax assessment |
|---|---|---|
| 2024 | -- | $4,400 |
| 2023 | -- | $4,400 |
| 2022 | -- | $4,400 |
Find assessor info on the county website
Neighborhood: 13041
Nearby schools
GreatSchools rating
- 5/10Cicero Elementary SchoolGrades: K-4Distance: 4.2 mi
- 6/10Gillette Road Middle SchoolGrades: 5-7Distance: 5.2 mi
- 7/10Cicero North Syracuse High SchoolGrades: 10-12Distance: 4.4 mi
Schools provided by the listing agent
- Elementary: Cicero Elementary
- Middle: Gillette Road Middle
- High: Cicero-North Syracuse High
- District: North Syracuse
Source: NYSAMLSs. This data may not be complete. We recommend contacting the local school district to confirm school assignments for this home.
