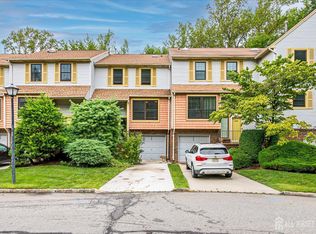This is a 2671 square foot, condo home. This home is located at 4807 Stonehedge Rd, Edison, NJ 08820.
This property is off market, which means it's not currently listed for sale or rent on Zillow. This may be different from what's available on other websites or public sources.
