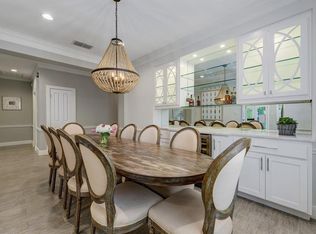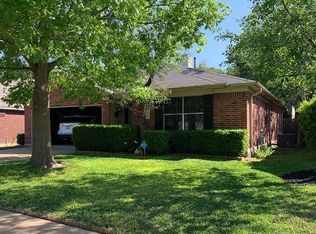Sold on 07/21/25
Price Unknown
4807 Rutherglen Dr, Austin, TX 78749
3beds
1,403sqft
SingleFamily
Built in 1994
5,706 Square Feet Lot
$489,800 Zestimate®
$--/sqft
$2,595 Estimated rent
Home value
$489,800
$465,000 - $514,000
$2,595/mo
Zestimate® history
Loading...
Owner options
Explore your selling options
What's special
Live less than 10 miles from downtown and 5 minutes away from great shopping and many restaurants! Enjoy spending time in the updated kitchen that is open to the living area. The updated cabinets offer plenty of storage and the stainless steel farm sink allows you to fill up those big pots with water! Cooking is easy with the updated gas range and microwave. Gather around a huge butcher block counter top to eat, hang out, play games, and much more, there are endless possibilities!! Come check it out!
Facts & features
Interior
Bedrooms & bathrooms
- Bedrooms: 3
- Bathrooms: 2
- Full bathrooms: 2
Heating
- Other, Gas
Cooling
- Central
Appliances
- Included: Dishwasher, Microwave, Range / Oven
Features
- Lighting Recessed
- Flooring: Tile, Carpet, Concrete, Linoleum / Vinyl
- Has fireplace: Yes
Interior area
- Total interior livable area: 1,403 sqft
Property
Parking
- Parking features: Garage - Attached
Lot
- Size: 5,706 sqft
- Features: Curbs
Details
- Parcel number: 326973
Construction
Type & style
- Home type: SingleFamily
Materials
- wood frame
- Foundation: Slab
- Roof: Composition
Condition
- Year built: 1994
Utilities & green energy
- Sewer: City on Property
- Water: City
- Utilities for property: Electricity on Property, Internet-Fiber
Community & neighborhood
Location
- Region: Austin
Other
Other facts
- Construction: All Sides Masonry
- Foundation Details: Slab
- Kitchen: Breakfast Bar, Open to Family Room, Breakfast Area
- Master Description: Garden Tub, Separate Shower, Double Vanity
- Stories Lookup: 1
- Water Source: City
- Exterior Features: Private BackYard
- Kitchen Appliances: Disposal, Stainless Steel
- Utilities: Electricity on Property, Internet-Fiber
- Dining Description: Breakfast Area
- Area Amenities: Cluster Mailbox, Google Fiber
- View: No View
- Sewer: City on Property
- Trees: Sparse
- Area: 10S
- Region: Austin - South
- Lot Features: Curbs
- Laundry Facilities: Dryer Connection - Gas, Utility/Laundry Room
- Interior Features: Lighting Recessed
- Fence: Picket
- Parking Features: Garage, Door-Single
- Listing Financing: Cash, Conventional, FHA
- Year Built Exception: Approximate
- Year Built: 1994
- Gated Community: 0
- HOAYN: 0
Price history
| Date | Event | Price |
|---|---|---|
| 7/21/2025 | Sold | -- |
Source: Agent Provided | ||
| 6/24/2025 | Contingent | $499,990$356/sqft |
Source: | ||
| 6/5/2025 | Price change | $499,990-2%$356/sqft |
Source: | ||
| 5/14/2025 | Price change | $510,000-2.8%$364/sqft |
Source: | ||
| 5/1/2025 | Listed for sale | $524,900-4.6%$374/sqft |
Source: | ||
Public tax history
| Year | Property taxes | Tax assessment |
|---|---|---|
| 2025 | -- | $436,719 -9.1% |
| 2024 | $7,108 -8.6% | $480,476 -8.9% |
| 2023 | $7,778 +22.7% | $527,300 +40.7% |
Find assessor info on the county website
Neighborhood: Brodie Lane
Nearby schools
GreatSchools rating
- 6/10Boone Elementary SchoolGrades: PK-5Distance: 1 mi
- 6/10Covington Middle SchoolGrades: 6-8Distance: 1.2 mi
- 4/10Crockett High SchoolGrades: 9-12Distance: 3.5 mi
Schools provided by the listing agent
- Elementary: Boone
- Middle: Covington
- High: Crockett
- District: Austin ISD
Source: The MLS. This data may not be complete. We recommend contacting the local school district to confirm school assignments for this home.
Get a cash offer in 3 minutes
Find out how much your home could sell for in as little as 3 minutes with a no-obligation cash offer.
Estimated market value
$489,800
Get a cash offer in 3 minutes
Find out how much your home could sell for in as little as 3 minutes with a no-obligation cash offer.
Estimated market value
$489,800

