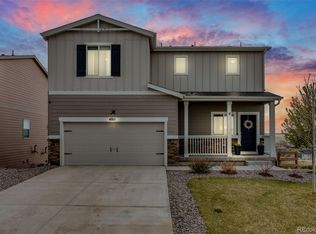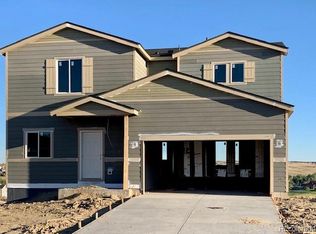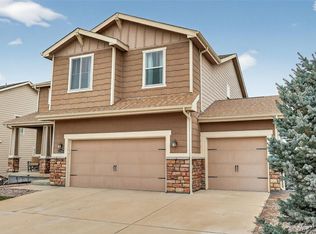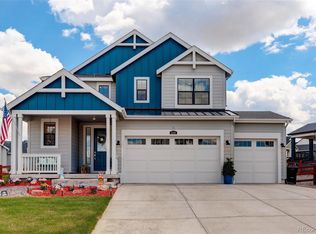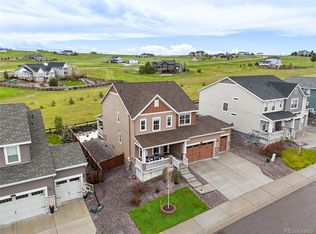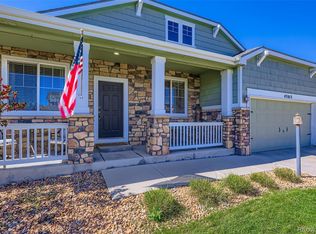Great VALUE on a spectacular lot with tons of MOUNTAIN VIEWS and BACKING TO OPEN SPACE! This beautiful home features 4 bedrooms (3 upper / 1 main), 3 baths, living / dining / kitchen, loft (could be converted to another bedroom), unfinished WALKOUT basement and 2 car garage. Quick possession and easy to show. Relax and enjoy the views from the deck off the dining area or chill and grill on the covered patio below. Move in ready. The many windows showcase the different views and allows the natural light to cascade in – bright and cheerful. Turn the loft into a family room, office, craft space, play area or convert to another bedroom. Finish the basement for even more living space. A main floor bedroom with direct access to a full bathroom makes this an ideal space for guests. This beautiful home is a quiet oasis with easy access to Spring Valley Golf Course and just a short drive to the town of Parker or Elizabeth. Don’t miss your opportunity. Welcome Home!
For sale
$572,850
4807 River Highlands Loop, Elizabeth, CO 80107
4beds
3,665sqft
Est.:
Single Family Residence
Built in 2020
6,621 Square Feet Lot
$-- Zestimate®
$156/sqft
$31/mo HOA
What's special
Unfinished walkout basementTons of mountain viewsPlay areaBeautiful homeSpectacular lotFamily roomMain floor bedroom
- 87 days |
- 385 |
- 15 |
Zillow last checked: 8 hours ago
Listing updated: November 24, 2025 at 04:03pm
Listed by:
Tom Ullrich 303-910-8436 tomrman@aol.com,
RE/MAX Professionals
Source: REcolorado,MLS#: 5455979
Tour with a local agent
Facts & features
Interior
Bedrooms & bathrooms
- Bedrooms: 4
- Bathrooms: 3
- Full bathrooms: 2
- 3/4 bathrooms: 1
- Main level bathrooms: 1
- Main level bedrooms: 1
Bedroom
- Description: Bedroom 4: Carpeting, Window W/Vertical Blind, Neutral Tones
- Level: Main
- Area: 145.23 Square Feet
- Dimensions: 10.3 x 14.1
Bedroom
- Description: Carpeting, Neutral Tones, Primary Bath
- Features: Primary Suite
- Level: Upper
- Area: 199.32 Square Feet
- Dimensions: 13.2 x 15.1
Bedroom
- Description: Bedroom 2: Carpeting, Cool/Neutral Tones, Large Window W/Vertical Blind
- Level: Upper
- Area: 128.8 Square Feet
- Dimensions: 11.2 x 11.5
Bedroom
- Description: Bedroom 3: Carpeting, Neutral Tones, Large Window W/Vertical Blind
- Level: Upper
- Area: 141.12 Square Feet
- Dimensions: 11.2 x 12.6
Bathroom
- Description: Vinyl Floor, Neutral Tones, Single Vanity, Neutral Tones
- Level: Main
- Area: 50.32 Square Feet
- Dimensions: 6.8 x 7.4
Bathroom
- Description: Vinyl Floor, Dual Vanity, Step In Shower W/Magnetic Glass Door, 10'3" X 8' Walk-In Closet
- Features: Primary Suite
- Level: Upper
- Area: 86.52 Square Feet
- Dimensions: 8.4 x 10.3
Bathroom
- Description: Vinyl Floor, Dual Vanity, Neutral Tones
- Level: Upper
- Area: 54 Square Feet
- Dimensions: 5 x 10.8
Bonus room
- Description: Open And Unfinished For Future Expansion Or Storage, Sliding Door Walkout Access To Covered Patio
- Level: Basement
- Area: 537.12 Square Feet
- Dimensions: 14.4 x 37.3
Bonus room
- Description: Open And Unfinished For Future Expansion
- Level: Basement
- Area: 224.48 Square Feet
- Dimensions: 18.4 x 12.2
Dining room
- Description: Vinyl Floor, Chandelier, Neutral Tones, Large Window, Open To Living Room & Kitchen
- Level: Main
- Area: 125.71 Square Feet
- Dimensions: 8.11 x 15.5
Kitchen
- Description: Vinyl Floor, Spacious Island, Recessed Lighting, Sliding Door Access To Rear Deck, Black Appliances (Gas Range), Brand New Refrigerator, Pantry, Open To Dining & Living Room
- Level: Main
- Area: 164.78 Square Feet
- Dimensions: 10.7 x 15.4
Laundry
- Description: Vinyl Floor, Neutral Tones, Shelf, Washer (New) & Dryer Included
- Level: Upper
- Area: 35.26 Square Feet
- Dimensions: 5.11 x 6.9
Living room
- Description: Carpeting, Recessed Lighting, Neutral Tones, Large Windows, Open To Dining & Kitchen
- Level: Main
- Area: 280.55 Square Feet
- Dimensions: 15.5 x 18.1
Loft
- Description: Carpeting, Recessed Lighting, Neutral Tones, Large Window W/Vertical Blinds
- Level: Upper
- Area: 139.99 Square Feet
- Dimensions: 11.11 x 12.6
Office
- Description: Carpeting, Neutral Tones, Recessed Lighting, Large Window W/Vertical Blinds
- Level: Main
- Area: 111.14 Square Feet
- Dimensions: 9.11 x 12.2
Utility room
- Description: Utility Room
- Area: 70.8 Square Feet
- Dimensions: 6 x 11.8
Heating
- Forced Air, Natural Gas
Cooling
- Central Air
Appliances
- Included: Dishwasher, Disposal, Dryer, Microwave, Range, Refrigerator, Washer
- Laundry: In Unit
Features
- Kitchen Island, Pantry, Primary Suite, Walk-In Closet(s)
- Flooring: Carpet, Vinyl
- Windows: Double Pane Windows, Window Coverings
- Basement: Full,Unfinished,Walk-Out Access
- Common walls with other units/homes: No Common Walls
Interior area
- Total structure area: 3,665
- Total interior livable area: 3,665 sqft
- Finished area above ground: 2,453
- Finished area below ground: 0
Video & virtual tour
Property
Parking
- Total spaces: 2
- Parking features: Concrete
- Attached garage spaces: 2
Features
- Levels: Two
- Stories: 2
- Patio & porch: Covered, Deck, Patio
- Exterior features: Private Yard
- Fencing: Full
- Has view: Yes
- View description: Golf Course, Valley
Lot
- Size: 6,621 Square Feet
- Features: Landscaped, Open Space, Sprinklers In Front, Sprinklers In Rear
Details
- Parcel number: R121857
- Special conditions: Standard
Construction
Type & style
- Home type: SingleFamily
- Architectural style: Traditional
- Property subtype: Single Family Residence
Materials
- Frame, Stone
- Roof: Composition
Condition
- Year built: 2020
Details
- Builder name: Century
Utilities & green energy
- Sewer: Public Sewer
- Water: Public
- Utilities for property: Cable Available, Electricity Connected, Natural Gas Available, Natural Gas Connected, Phone Available
Community & HOA
Community
- Security: Carbon Monoxide Detector(s), Smoke Detector(s)
- Subdivision: Spring Valley Ranch
HOA
- Has HOA: Yes
- Services included: Maintenance Grounds
- HOA fee: $94 quarterly
- HOA name: 5150 Community Management
- HOA phone: 720-961-5150
Location
- Region: Elizabeth
Financial & listing details
- Price per square foot: $156/sqft
- Tax assessed value: $528,500
- Annual tax amount: $5,379
- Date on market: 9/18/2025
- Listing terms: Cash,Conventional,FHA,VA Loan
- Exclusions: Seller's Personal Possessions, Basement Pool Table And Front Yard Eagle Statues
- Ownership: Individual
- Electric utility on property: Yes
- Road surface type: Paved
Estimated market value
Not available
Estimated sales range
Not available
Not available
Price history
Price history
| Date | Event | Price |
|---|---|---|
| 9/18/2025 | Listed for sale | $572,850+28%$156/sqft |
Source: | ||
| 12/22/2020 | Sold | $447,400$122/sqft |
Source: Public Record Report a problem | ||
Public tax history
Public tax history
| Year | Property taxes | Tax assessment |
|---|---|---|
| 2024 | $5,332 +19.5% | $35,410 |
| 2023 | $4,461 -1.3% | $35,410 +14.8% |
| 2022 | $4,522 | $30,840 -2.8% |
Find assessor info on the county website
BuyAbility℠ payment
Est. payment
$3,175/mo
Principal & interest
$2729
Property taxes
$215
Other costs
$231
Climate risks
Neighborhood: 80107
Nearby schools
GreatSchools rating
- 6/10Singing Hills Elementary SchoolGrades: K-5Distance: 4.3 mi
- 5/10Elizabeth Middle SchoolGrades: 6-8Distance: 8.8 mi
- 6/10Elizabeth High SchoolGrades: 9-12Distance: 8.5 mi
Schools provided by the listing agent
- Elementary: Singing Hills
- Middle: Elizabeth
- High: Elizabeth
- District: Elizabeth C-1
Source: REcolorado. This data may not be complete. We recommend contacting the local school district to confirm school assignments for this home.
- Loading
- Loading
