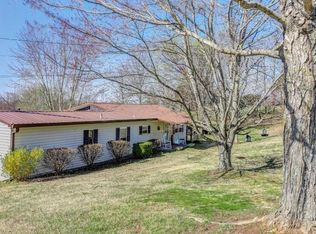Closed
$290,000
4807 Reeder School Rd, Greenbrier, TN 37073
4beds
2,052sqft
Manufactured On Land, Residential
Built in 1998
3.37 Acres Lot
$340,800 Zestimate®
$141/sqft
$1,882 Estimated rent
Home value
$340,800
$317,000 - $365,000
$1,882/mo
Zestimate® history
Loading...
Owner options
Explore your selling options
What's special
Freshly updated and move-in ready. This home is over 2050 sqft, with a main living room and separate den with fireplace, 4 bedrooms including a sitting room in the primary bedroom. A large deck offers great views of the 3.37 acres and storm shelter. Cumberland Connect High Speed Fiber is available.
Zillow last checked: 8 hours ago
Listing updated: February 17, 2023 at 01:06pm
Listing Provided by:
Andy Knifley 615-308-4022,
The AndySoldIt Team KELLER WILLIAMS
Bought with:
Kayla Rude, 338387
Platinum Realty Partners, LLC
Source: RealTracs MLS as distributed by MLS GRID,MLS#: 2470753
Facts & features
Interior
Bedrooms & bathrooms
- Bedrooms: 4
- Bathrooms: 2
- Full bathrooms: 2
- Main level bedrooms: 4
Bedroom 1
- Features: Suite
- Level: Suite
- Area: 351 Square Feet
- Dimensions: 27x13
Bedroom 2
- Features: Bath
- Level: Bath
- Area: 121 Square Feet
- Dimensions: 11x11
Bedroom 3
- Area: 121 Square Feet
- Dimensions: 11x11
Bedroom 4
- Area: 121 Square Feet
- Dimensions: 11x11
Den
- Area: 234 Square Feet
- Dimensions: 18x13
Dining room
- Area: 130 Square Feet
- Dimensions: 13x10
Kitchen
- Area: 156 Square Feet
- Dimensions: 13x12
Living room
- Area: 247 Square Feet
- Dimensions: 19x13
Heating
- Central
Cooling
- Central Air
Appliances
- Included: Dishwasher, Electric Oven, Electric Range
- Laundry: Utility Connection
Features
- Ceiling Fan(s), Redecorated, Walk-In Closet(s), Primary Bedroom Main Floor
- Flooring: Laminate, Vinyl
- Basement: Crawl Space
- Number of fireplaces: 1
- Fireplace features: Den, Gas
Interior area
- Total structure area: 2,052
- Total interior livable area: 2,052 sqft
- Finished area above ground: 2,052
Property
Parking
- Total spaces: 4
- Parking features: Open
- Uncovered spaces: 4
Features
- Levels: One
- Stories: 1
- Patio & porch: Porch, Covered, Deck
Lot
- Size: 3.37 Acres
- Features: Rolling Slope
Details
- Additional structures: Storm Shelter
- Parcel number: 130 14500 000
- Special conditions: Standard
Construction
Type & style
- Home type: MobileManufactured
- Property subtype: Manufactured On Land, Residential
Materials
- Vinyl Siding
- Roof: Shingle
Condition
- New construction: No
- Year built: 1998
Utilities & green energy
- Sewer: Septic Tank
- Water: Public
- Utilities for property: Water Available
Community & neighborhood
Location
- Region: Greenbrier
- Subdivision: 3.37 Acres
Price history
| Date | Event | Price |
|---|---|---|
| 2/17/2023 | Sold | $290,000-3.3%$141/sqft |
Source: | ||
| 1/21/2023 | Pending sale | $300,000$146/sqft |
Source: | ||
| 1/18/2023 | Listed for sale | $300,000$146/sqft |
Source: | ||
| 1/13/2023 | Pending sale | $300,000$146/sqft |
Source: | ||
| 12/27/2022 | Listed for sale | $300,000+65.7%$146/sqft |
Source: | ||
Public tax history
| Year | Property taxes | Tax assessment |
|---|---|---|
| 2024 | $1,291 | $71,725 |
| 2023 | $1,291 +30% | $71,725 +86.1% |
| 2022 | $993 | $38,550 |
Find assessor info on the county website
Neighborhood: 37073
Nearby schools
GreatSchools rating
- 3/10Crestview Elementary SchoolGrades: K-5Distance: 4.4 mi
- 4/10Greenbrier Middle SchoolGrades: 6-8Distance: 4.9 mi
- 4/10Greenbrier High SchoolGrades: 9-12Distance: 4.7 mi
Schools provided by the listing agent
- Elementary: Crestview Elementary School
- Middle: Greenbrier Middle School
- High: Greenbrier High School
Source: RealTracs MLS as distributed by MLS GRID. This data may not be complete. We recommend contacting the local school district to confirm school assignments for this home.
Get a cash offer in 3 minutes
Find out how much your home could sell for in as little as 3 minutes with a no-obligation cash offer.
Estimated market value$340,800
Get a cash offer in 3 minutes
Find out how much your home could sell for in as little as 3 minutes with a no-obligation cash offer.
Estimated market value
$340,800
