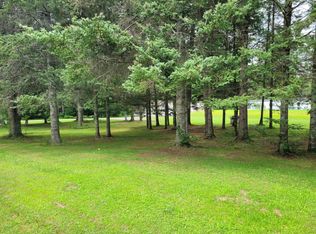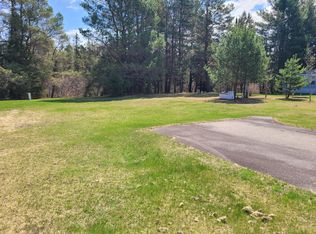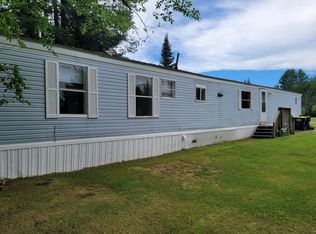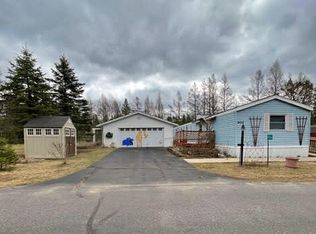Sold for $85,000
$85,000
4807 Prairie Trl, Rhinelander, WI 54501
3beds
1,036sqft
Manufactured Home, Single Family Residence
Built in ----
0.57 Acres Lot
$112,300 Zestimate®
$82/sqft
$1,874 Estimated rent
Home value
$112,300
$92,000 - $133,000
$1,874/mo
Zestimate® history
Loading...
Owner options
Explore your selling options
What's special
Are you are looking for affordable living in the Northwoods? Well, this just might be the answer. This 3 bedroom, 2 bath manufactured home has approximately 1100 square feet. The large U-shaped, step saver kitchen has plenty of counter space. The main bedroom has a large closet plus a large master bath. Good size laundry room next to the kitchen. Roomy living room with vaulted ceiling and a ceiling fan. The other 2 bedrooms share another full bath. The $75 monthly HOA/Condo fee covers the shared septic expenses, snowplowing, park maintenance and upkeep and common area mowing. You own the land which is good size, over ½ acre and backs up to a woods. 3 sheds and a large fire pit makes for a usable lot. Balsam Prairie Condo Park is conveniently located just 5 miles north of Rhinelander and 15 miles south of Eagle River. So, if you’re starting out, empty nesting or maybe wanting to be a snowbird this might be the ticket for you!
Zillow last checked: 8 hours ago
Listing updated: July 09, 2025 at 04:24pm
Listed by:
DAVID NELSON 715-891-8147,
SHOREWEST - EAGLE RIVER
Bought with:
JOE FLANDERS, 52852 - 90
FLANDERS REALTY GROUP
Source: GNMLS,MLS#: 209837
Facts & features
Interior
Bedrooms & bathrooms
- Bedrooms: 3
- Bathrooms: 2
- Full bathrooms: 2
Primary bedroom
- Level: First
- Dimensions: 12x10
Bedroom
- Level: First
- Dimensions: 13x10
Bedroom
- Level: First
- Dimensions: 10x9
Primary bathroom
- Level: First
- Dimensions: 13x4
Bathroom
- Level: First
Dining room
- Level: First
- Dimensions: 9x8
Kitchen
- Level: First
- Dimensions: 15x13
Laundry
- Level: First
- Dimensions: 5x7
Living room
- Level: First
- Dimensions: 13x15
Heating
- Forced Air, Natural Gas
Appliances
- Included: Dishwasher, Electric Oven, Electric Range, Gas Water Heater, Refrigerator
- Laundry: Main Level
Features
- Ceiling Fan(s), Main Level Primary, Cable TV
- Flooring: Laminate
- Basement: None
- Attic: None
- Has fireplace: No
- Fireplace features: None
Interior area
- Total structure area: 1,036
- Total interior livable area: 1,036 sqft
- Finished area above ground: 1,036
- Finished area below ground: 0
Property
Parking
- Parking features: No Garage
Features
- Levels: One
- Stories: 1
- Patio & porch: Deck, Open
- Exterior features: Shed, Skirting
- Frontage length: 0,0
Lot
- Size: 0.57 Acres
- Features: Level, Wooded
Details
- Additional structures: Shed(s)
- Parcel number: 0280113410000
- Zoning description: Residential
Construction
Type & style
- Home type: MobileManufactured
- Architectural style: One Story
- Property subtype: Manufactured Home, Single Family Residence
Materials
- Manufactured, Vinyl Siding
- Foundation: Skirt
- Roof: Metal
Utilities & green energy
- Sewer: Shared Septic
- Water: Driven Well, Well
- Utilities for property: Cable Available
Community & neighborhood
Location
- Region: Rhinelander
Other
Other facts
- Ownership: Condominium
- Road surface type: Unimproved
Price history
| Date | Event | Price |
|---|---|---|
| 4/29/2025 | Sold | $85,000-5.5%$82/sqft |
Source: | ||
| 4/1/2025 | Contingent | $89,900$87/sqft |
Source: | ||
| 2/21/2025 | Listed for sale | $89,900$87/sqft |
Source: | ||
| 1/31/2025 | Contingent | $89,900$87/sqft |
Source: | ||
| 1/20/2025 | Listed for sale | $89,900$87/sqft |
Source: | ||
Public tax history
| Year | Property taxes | Tax assessment |
|---|---|---|
| 2024 | $457 +4% | $35,400 |
| 2023 | $440 +7.2% | $35,400 |
| 2022 | $410 -31.5% | $35,400 |
Find assessor info on the county website
Neighborhood: 54501
Nearby schools
GreatSchools rating
- 5/10Central Elementary SchoolGrades: PK-5Distance: 5.2 mi
- 5/10James Williams Middle SchoolGrades: 6-8Distance: 4.5 mi
- 6/10Rhinelander High SchoolGrades: 9-12Distance: 4.6 mi
Schools provided by the listing agent
- Middle: ON J. Williams
- High: ON Rhinelander
Source: GNMLS. This data may not be complete. We recommend contacting the local school district to confirm school assignments for this home.



