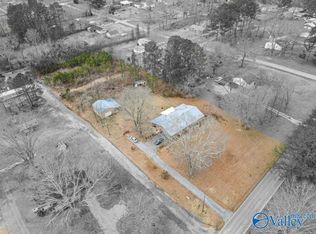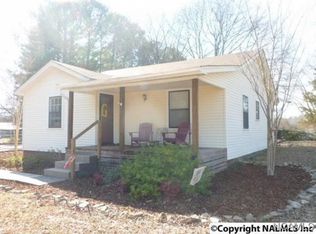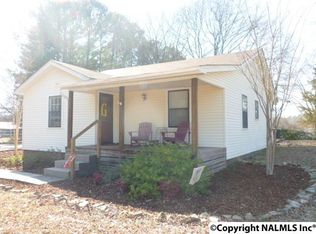Sold for $250,000
$250,000
4807 Norris Mill Rd, Hartselle, AL 35640
3beds
1,772sqft
Single Family Residence
Built in 1969
2.3 Acres Lot
$253,400 Zestimate®
$141/sqft
$1,745 Estimated rent
Home value
$253,400
$215,000 - $289,000
$1,745/mo
Zestimate® history
Loading...
Owner options
Explore your selling options
What's special
"Over TWO ACRES in HARTSELLE?! For Under 300,000?! It's move-in ready?! WITH a Detached 24X32 Shop already built?! What are we WAITING FOR?!" This is probably what you're saying right now, am I right? Well, it's true and this beautiful property is yours to buy! This house has made a great home for many years and it's ready for you to make the next step in calling it yours! With a little room for cosmetic equity, this home can be a great investment in yourself and in your future! Don't miss out! Call today to schedule your private showing!
Zillow last checked: 8 hours ago
Listing updated: April 20, 2023 at 11:51am
Listed by:
Blake Hale 256-221-5803,
Weichert Realtors-The Sp Plce
Bought with:
Blake Hale, 139160
Weichert Realtors-The Sp Plce
Source: ValleyMLS,MLS#: 1828320
Facts & features
Interior
Bedrooms & bathrooms
- Bedrooms: 3
- Bathrooms: 2
- Full bathrooms: 2
Primary bedroom
- Features: Ceiling Fan(s), Crown Molding, LVP
- Level: First
- Area: 225
- Dimensions: 15 x 15
Bedroom 2
- Features: Ceiling Fan(s), Crown Molding, LVP Flooring
- Level: First
- Area: 156
- Dimensions: 13 x 12
Bedroom 3
- Features: Ceiling Fan(s), LVP
- Level: First
- Area: 121
- Dimensions: 11 x 11
Primary bathroom
- Level: First
- Area: 40
- Dimensions: 5 x 8
Dining room
- Level: First
- Area: 110
- Dimensions: 11 x 10
Kitchen
- Features: Bay WDW, Crown Molding, Laminate Floor, Pantry
- Level: First
- Area: 140
- Dimensions: 10 x 14
Living room
- Features: Ceiling Fan(s), Crown Molding, Laminate Floor
- Level: First
- Area: 425
- Dimensions: 25 x 17
Heating
- Central 1
Cooling
- Central 1
Features
- Basement: Crawl Space
- Has fireplace: No
- Fireplace features: None
Interior area
- Total interior livable area: 1,772 sqft
Property
Features
- Levels: One
- Stories: 1
Lot
- Size: 2.30 Acres
Details
- Parcel number: 12 04 19 0 001 024.000
Construction
Type & style
- Home type: SingleFamily
- Architectural style: Ranch
- Property subtype: Single Family Residence
Condition
- New construction: No
- Year built: 1969
Utilities & green energy
- Sewer: Septic Tank
Community & neighborhood
Location
- Region: Hartselle
- Subdivision: Metes And Bounds
Other
Other facts
- Listing agreement: Agency
Price history
| Date | Event | Price |
|---|---|---|
| 4/19/2023 | Sold | $250,000$141/sqft |
Source: | ||
| 3/19/2023 | Contingent | $250,000$141/sqft |
Source: | ||
| 2/23/2023 | Listed for sale | $250,000$141/sqft |
Source: | ||
Public tax history
Tax history is unavailable.
Neighborhood: 35640
Nearby schools
GreatSchools rating
- 9/10Danville-Neel Elementary SchoolGrades: PK-4Distance: 8.1 mi
- 3/10Danville Middle SchoolGrades: 5-8Distance: 9.1 mi
- 3/10Danville High SchoolGrades: 9-12Distance: 9.1 mi
Schools provided by the listing agent
- Elementary: Danville-Neel
- Middle: Danville
- High: Danville
Source: ValleyMLS. This data may not be complete. We recommend contacting the local school district to confirm school assignments for this home.
Get pre-qualified for a loan
At Zillow Home Loans, we can pre-qualify you in as little as 5 minutes with no impact to your credit score.An equal housing lender. NMLS #10287.
Sell for more on Zillow
Get a Zillow Showcase℠ listing at no additional cost and you could sell for .
$253,400
2% more+$5,068
With Zillow Showcase(estimated)$258,468


