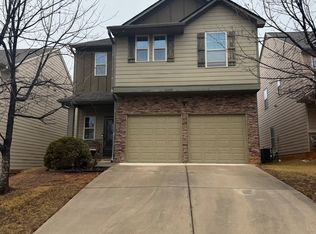A Spectacular 3 Bedroom 2.5 Baths Haven located in Decatur - This home is breathtaking! It has a loft area upstairs. Eat in kitchen with hardwoods and granite counters tops opens to a large family room with fire place. Patio off kitchen ready for your grill. Large master bedroom with vaulted ceilings master bath features separate shower and tub and large walk in closet. One of the guest bedrooms also features walk in closet. 3rd bedroom can serve as a bedroom or perfect size for an in-home office. Longview Run community features swimming pool, playground and grilling area with picnic tables. Applicants should make 3x's the rent amount, have a credit score of 600 or better. No judgments or evictions in last 5 years. Credit, criminal screened. Employment and rental verification required. Non-refundable $60 application fee per adult, non-refundable $200 administration fee due on move in date. $1550.00 reservation fee required to hold property for 30 days. Reservation fee will be transferred to security deposit at move in. (RLNE3443921)
This property is off market, which means it's not currently listed for sale or rent on Zillow. This may be different from what's available on other websites or public sources.
