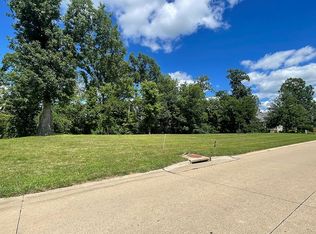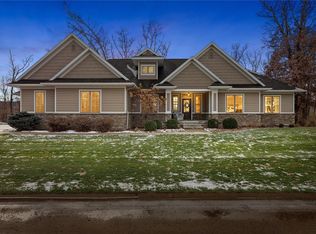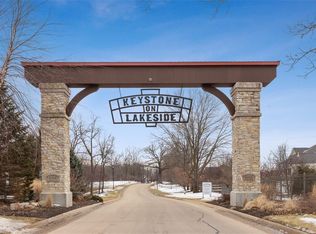Sold for $640,000 on 03/15/24
$640,000
4807 Keystone Rdg SE, Cedar Rapids, IA 52403
5beds
3,246sqft
Single Family Residence
Built in 2014
0.61 Acres Lot
$657,800 Zestimate®
$197/sqft
$3,547 Estimated rent
Home value
$657,800
$625,000 - $691,000
$3,547/mo
Zestimate® history
Loading...
Owner options
Explore your selling options
What's special
Location, space and contemporary style are just a few of the outstanding details found in this quality built home! Situated on a .61 acre wooded lot in the Keystone development, this home includes 5-6 bedrooms,3.5 baths, dramatic vault ceilings, tons of windows for amazing natural light, great room with gas stone fireplace, wood floors, custom kitchen with "dream" island and walk-in pantry. The primary suite, separate guests, offers a slider to deck, 2 large walk-in closets, spa-like shower, luxury tub, tile floors and more natural light. The walkout lower level includes a 2nd gas stone fireplace, great bar area, theater, game and exercise areas...endless potential. The 5th bedroom and bath are perfect for guests and a 6th bedrom is framed and ready to finish. The backyard features a large new stone patio and a fabulous new $50,000 retaining wall expanding the rear yard. Additional features include an Extra oversized, heated 3 stall garage, irrigation, central vac, new blinds throughout and neutral decor.
Zillow last checked: 8 hours ago
Listing updated: March 18, 2024 at 10:17am
Listed by:
Jane Glantz 319-551-3600,
SKOGMAN REALTY
Bought with:
Brooke Wyborny
COLDWELL BANKER HEDGES
Source: CRAAR, CDRMLS,MLS#: 2400380 Originating MLS: Cedar Rapids Area Association Of Realtors
Originating MLS: Cedar Rapids Area Association Of Realtors
Facts & features
Interior
Bedrooms & bathrooms
- Bedrooms: 5
- Bathrooms: 4
- Full bathrooms: 3
- 1/2 bathrooms: 1
Other
- Level: First
Heating
- Forced Air, Gas
Cooling
- Central Air
Appliances
- Included: Dryer, Dishwasher, Disposal, Gas Water Heater, Microwave, Range, Refrigerator, Range Hood, Water Softener Owned
- Laundry: Main Level
Features
- Breakfast Bar, Kitchen/Dining Combo, Bath in Primary Bedroom, Main Level Primary, Central Vacuum, Vaulted Ceiling(s)
- Basement: Full,Concrete,Walk-Out Access
- Has fireplace: Yes
- Fireplace features: Insert, Family Room, Gas, Great Room
Interior area
- Total interior livable area: 3,246 sqft
- Finished area above ground: 2,186
- Finished area below ground: 1,060
Property
Parking
- Total spaces: 3
- Parking features: Attached, Garage, Heated Garage, Garage Door Opener
- Attached garage spaces: 3
Features
- Patio & porch: Patio
- Exterior features: Sprinkler/Irrigation
Lot
- Size: 0.61 Acres
- Dimensions: 0.611
- Features: Wooded
Details
- Parcel number: 151827800500000
Construction
Type & style
- Home type: SingleFamily
- Architectural style: Ranch
- Property subtype: Single Family Residence
Materials
- Frame, Stone, See Remarks
- Foundation: Poured
Condition
- New construction: No
- Year built: 2014
Utilities & green energy
- Sewer: Public Sewer
- Water: Public
- Utilities for property: Cable Connected
Community & neighborhood
Security
- Security features: Security System
Location
- Region: Cedar Rapids
HOA & financial
HOA
- Has HOA: Yes
- HOA fee: $225 monthly
Other
Other facts
- Listing terms: Cash,Conventional
Price history
| Date | Event | Price |
|---|---|---|
| 3/15/2024 | Sold | $640,000-1.5%$197/sqft |
Source: | ||
| 1/29/2024 | Pending sale | $649,900$200/sqft |
Source: | ||
| 1/18/2024 | Listed for sale | $649,900+30%$200/sqft |
Source: | ||
| 9/28/2018 | Sold | $500,000-1.3%$154/sqft |
Source: | ||
| 10/10/2014 | Sold | $506,500+495.9%$156/sqft |
Source: Public Record Report a problem | ||
Public tax history
| Year | Property taxes | Tax assessment |
|---|---|---|
| 2024 | $10,824 -0.2% | $606,400 +7.7% |
| 2023 | $10,844 +11.8% | $562,900 +16.5% |
| 2022 | $9,702 -3.6% | $483,300 +8.1% |
Find assessor info on the county website
Neighborhood: 52403
Nearby schools
GreatSchools rating
- 3/10Wilkins Elementary SchoolGrades: PK-4Distance: 3 mi
- 8/10Excelsior Middle SchoolGrades: 7-8Distance: 4 mi
- 8/10Linn-Mar High SchoolGrades: 9-12Distance: 3.7 mi
Schools provided by the listing agent
- Elementary: Wilkins
- Middle: Excelsior
- High: Linn Mar
Source: CRAAR, CDRMLS. This data may not be complete. We recommend contacting the local school district to confirm school assignments for this home.

Get pre-qualified for a loan
At Zillow Home Loans, we can pre-qualify you in as little as 5 minutes with no impact to your credit score.An equal housing lender. NMLS #10287.
Sell for more on Zillow
Get a free Zillow Showcase℠ listing and you could sell for .
$657,800
2% more+ $13,156
With Zillow Showcase(estimated)
$670,956

