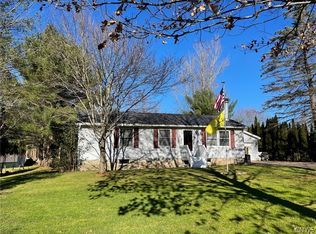Closed
$265,000
4807 Jenkins Rd, Vernon, NY 13476
3beds
1,848sqft
Single Family Residence
Built in 1989
1.4 Acres Lot
$300,700 Zestimate®
$143/sqft
$2,401 Estimated rent
Home value
$300,700
$286,000 - $319,000
$2,401/mo
Zestimate® history
Loading...
Owner options
Explore your selling options
What's special
If you have been searching for a peaceful escape with room to breathe and grow this is the perfect opportunity. This inviting 3 bedroom 2 bath raised ranch is situated on a generous 1.4-acre lot offering the privacy and serene setting you desire. The heart of this home is a newly renovated kitchen with modern appliances, a center island, and plenty of storage, perfect for preparing delicious meals. The family room truly sets the tone for a warm and welcoming home. It's where you'll create lasting memories and build a lifetime of cherished moments. This home is waiting for you to add your personal touches, such as artwork, photographs, or decorative accents, to make this space uniquely yours.
Zillow last checked: 8 hours ago
Listing updated: March 01, 2024 at 09:35am
Listed by:
Susan Schwartz Alberico 315-723-0892,
Howard Hanna Cny Inc
Bought with:
Janet Mautner, 31MA0487817
Kay Real Estate
Source: NYSAMLSs,MLS#: S1517686 Originating MLS: Mohawk Valley
Originating MLS: Mohawk Valley
Facts & features
Interior
Bedrooms & bathrooms
- Bedrooms: 3
- Bathrooms: 2
- Full bathrooms: 2
- Main level bathrooms: 1
- Main level bedrooms: 3
Heating
- Electric, Zoned, Baseboard
Cooling
- Zoned
Appliances
- Included: Dryer, Dishwasher, Electric Oven, Electric Range, Electric Water Heater, Refrigerator, Washer, Water Softener Owned
- Laundry: In Basement
Features
- Ceiling Fan(s), Separate/Formal Dining Room, Entrance Foyer, Kitchen Island, Sliding Glass Door(s), Solid Surface Counters
- Flooring: Carpet, Laminate, Varies
- Doors: Sliding Doors
- Basement: Full,Partially Finished
- Has fireplace: No
Interior area
- Total structure area: 1,848
- Total interior livable area: 1,848 sqft
Property
Parking
- Total spaces: 2
- Parking features: Attached, Garage
- Attached garage spaces: 2
Features
- Levels: One
- Stories: 1
- Patio & porch: Deck
- Exterior features: Blacktop Driveway, Deck
Lot
- Size: 1.40 Acres
- Dimensions: 145 x 445
Details
- Parcel number: 30680031300000010300100000
- Special conditions: Standard
Construction
Type & style
- Home type: SingleFamily
- Architectural style: Raised Ranch
- Property subtype: Single Family Residence
Materials
- Vinyl Siding
- Foundation: Block
- Roof: Asphalt
Condition
- Resale
- Year built: 1989
Utilities & green energy
- Electric: Circuit Breakers
- Sewer: Septic Tank
- Water: Well
- Utilities for property: Cable Available
Community & neighborhood
Location
- Region: Vernon
- Subdivision: Obsequetta Patent
Other
Other facts
- Listing terms: Cash,Conventional,FHA,VA Loan
Price history
| Date | Event | Price |
|---|---|---|
| 2/29/2024 | Sold | $265,000+2.3%$143/sqft |
Source: | ||
| 1/22/2024 | Pending sale | $259,000$140/sqft |
Source: | ||
| 1/19/2024 | Listed for sale | $259,000$140/sqft |
Source: | ||
| 1/18/2024 | Listing removed | -- |
Source: | ||
| 10/19/2023 | Pending sale | $259,000$140/sqft |
Source: | ||
Public tax history
| Year | Property taxes | Tax assessment |
|---|---|---|
| 2024 | -- | $94,000 |
| 2023 | -- | $94,000 |
| 2022 | -- | $94,000 |
Find assessor info on the county website
Neighborhood: 13476
Nearby schools
GreatSchools rating
- 7/10Westmoreland Middle SchoolGrades: 3-6Distance: 3.9 mi
- 8/10Donald H Crane Junior/Senior High SchoolGrades: 7-12Distance: 3.9 mi
- NADeforest A Hill Primary SchoolGrades: PK-2Distance: 3.9 mi
Schools provided by the listing agent
- District: Westmoreland
Source: NYSAMLSs. This data may not be complete. We recommend contacting the local school district to confirm school assignments for this home.
