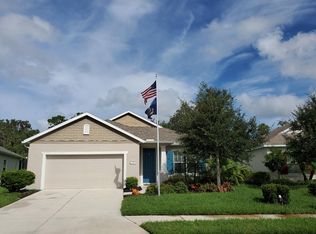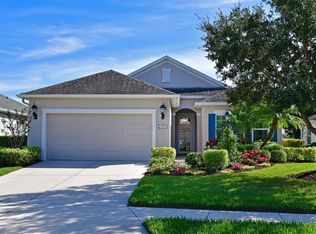Sold for $415,000 on 05/15/25
$415,000
4807 Harvest Grove Pl, Parrish, FL 34219
3beds
2,133sqft
Single Family Residence
Built in 2014
7,749 Square Feet Lot
$404,000 Zestimate®
$195/sqft
$2,473 Estimated rent
Home value
$404,000
$372,000 - $440,000
$2,473/mo
Zestimate® history
Loading...
Owner options
Explore your selling options
What's special
One or more photo(s) has been virtually staged. If Florida living on a beautiful maintenance free, preserve lot is what you’re looking for, you’ve found it . . . situated on a custom-landscaped cul-de-sac, this one-owner, 3-bedroom, 2-bath plus den, 2-car garage home is ideally located close to great new shopping and dining options in Parrish! Follow the landscaped front walk into a welcoming entryway with the guest bedrooms to the left and a private den with glass French doors to the right. As you move through the space the light and airy living room and formal dining room (could double as a playroom or second office) offer plenty of windows. Tile flooring throughout the living spaces. Retreat to the spacious primary suite with two closets, walk-in shower, separate commode room and dual sinks. This meticulously maintained home not only offers an oasis of peace and privacy but also the beauty of living among Florida’s tropical nature including the occasional visit of eagles and owls. Stunning nature views abound from your extended and private lanai, and no backyard neighbors. Forest Creek, one of Neil Communities premier developments, offers an array of upscale amenities; community pool and spa, nature trails among the preserves, playground and park, two dog parks, community center complete with kitchen and plenty of meeting space, a fishing lake with two beautiful gazebos and friendly neighbors providing endless opportunities for relaxation and recreation. Parrish is conveniently located near three airports. Take a look at this amazing home in one of Manatee County’s fastest growing areas.
Zillow last checked: 8 hours ago
Listing updated: May 17, 2025 at 05:18am
Listing Provided by:
Vicki Eddings 941-201-8836,
FINE PROPERTIES 941-782-0000
Bought with:
Aiden Augustine, 3594853
ELLERMETS REALTY, INC
Source: Stellar MLS,MLS#: A4623637 Originating MLS: Sarasota - Manatee
Originating MLS: Sarasota - Manatee

Facts & features
Interior
Bedrooms & bathrooms
- Bedrooms: 3
- Bathrooms: 2
- Full bathrooms: 2
Primary bedroom
- Features: Walk-In Closet(s)
- Level: First
- Area: 208 Square Feet
- Dimensions: 16x13
Bedroom 2
- Features: Built-in Closet
- Level: First
- Area: 132 Square Feet
- Dimensions: 12x11
Bedroom 3
- Features: Built-in Closet
- Level: First
- Area: 132 Square Feet
- Dimensions: 12x11
Den
- Level: First
- Area: 150 Square Feet
- Dimensions: 15x10
Dinette
- Level: First
- Area: 110 Square Feet
- Dimensions: 11x10
Dining room
- Level: First
- Area: 132 Square Feet
- Dimensions: 12x11
Kitchen
- Level: First
- Area: 154 Square Feet
- Dimensions: 14x11
Living room
- Level: First
- Area: 378 Square Feet
- Dimensions: 27x14
Heating
- Central, Electric
Cooling
- Central Air
Appliances
- Included: Dishwasher, Disposal, Dryer, Electric Water Heater, Microwave, Range, Refrigerator, Washer
- Laundry: Inside, Laundry Room
Features
- Ceiling Fan(s), High Ceilings, Open Floorplan, Primary Bedroom Main Floor, Stone Counters, Walk-In Closet(s)
- Flooring: Carpet, Ceramic Tile
- Doors: Sliding Doors
- Windows: Window Treatments, Hurricane Shutters
- Has fireplace: No
Interior area
- Total structure area: 2,787
- Total interior livable area: 2,133 sqft
Property
Parking
- Total spaces: 2
- Parking features: Garage - Attached
- Attached garage spaces: 2
Features
- Levels: One
- Stories: 1
- Exterior features: Irrigation System, Lighting, Private Mailbox
- Waterfront features: Lake, Lake Privileges, Pond Access, Fishing Pier
Lot
- Size: 7,749 sqft
Details
- Parcel number: 474760359
- Zoning: PDR
- Special conditions: None
Construction
Type & style
- Home type: SingleFamily
- Property subtype: Single Family Residence
Materials
- Block, Stucco
- Foundation: Slab
- Roof: Shingle
Condition
- New construction: No
- Year built: 2014
Details
- Builder name: Neal Communities
Utilities & green energy
- Sewer: Public Sewer
- Water: Canal/Lake For Irrigation, Public
- Utilities for property: Public
Community & neighborhood
Community
- Community features: Dock, Fishing, Lake, Water Access, Clubhouse, Deed Restrictions, Dog Park, Fitness Center, Gated Community - No Guard, Golf Carts OK, Irrigation-Reclaimed Water, Park, Playground, Pool, Sidewalks
Location
- Region: Parrish
- Subdivision: FOREST CREEK PH III
HOA & financial
HOA
- Has HOA: Yes
- HOA fee: $174 monthly
- Amenities included: Clubhouse, Fitness Center, Gated, Maintenance, Playground, Pool, Recreation Facilities, Spa/Hot Tub, Trail(s), Vehicle Restrictions
- Services included: Common Area Taxes, Maintenance Grounds, Recreational Facilities, Security
- Association name: C & S Community Management
Other fees
- Pet fee: $0 monthly
Other financial information
- Total actual rent: 0
Other
Other facts
- Listing terms: Cash,Conventional,FHA,USDA Loan,VA Loan
- Ownership: Fee Simple
- Road surface type: Paved
Price history
| Date | Event | Price |
|---|---|---|
| 5/15/2025 | Sold | $415,000-1%$195/sqft |
Source: | ||
| 4/7/2025 | Pending sale | $419,000$196/sqft |
Source: | ||
| 3/5/2025 | Price change | $419,000-4.8%$196/sqft |
Source: | ||
| 1/31/2025 | Price change | $439,900-4.3%$206/sqft |
Source: | ||
| 1/3/2025 | Price change | $459,900-1.1%$216/sqft |
Source: | ||
Public tax history
| Year | Property taxes | Tax assessment |
|---|---|---|
| 2024 | $6,495 +0.8% | $255,010 +3% |
| 2023 | $6,442 +1.5% | $247,583 +3% |
| 2022 | $6,350 +0.1% | $240,372 +3% |
Find assessor info on the county website
Neighborhood: 34219
Nearby schools
GreatSchools rating
- 8/10Annie Lucy Williams Elementary SchoolGrades: PK-5Distance: 1.7 mi
- 4/10Parrish Community High SchoolGrades: Distance: 1.9 mi
- 4/10Buffalo Creek Middle SchoolGrades: 6-8Distance: 3.7 mi
Schools provided by the listing agent
- Elementary: Annie Lucy Williams Elementary
- Middle: Buffalo Creek Middle
- High: Parrish Community High
Source: Stellar MLS. This data may not be complete. We recommend contacting the local school district to confirm school assignments for this home.
Get a cash offer in 3 minutes
Find out how much your home could sell for in as little as 3 minutes with a no-obligation cash offer.
Estimated market value
$404,000
Get a cash offer in 3 minutes
Find out how much your home could sell for in as little as 3 minutes with a no-obligation cash offer.
Estimated market value
$404,000

