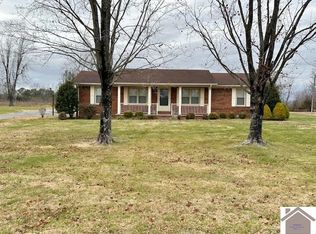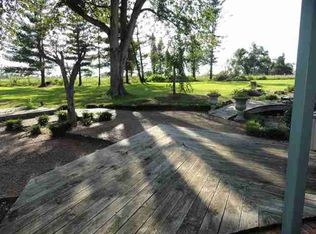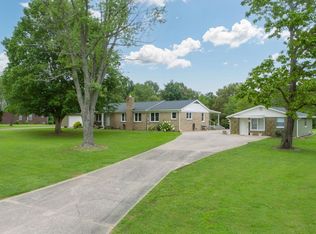Sold for $207,000
$207,000
4807 Griggstown Rd, Calvert City, KY 42029
3beds
1,344sqft
Single Family Residence
Built in 1969
1 Acres Lot
$208,000 Zestimate®
$154/sqft
$1,224 Estimated rent
Home value
$208,000
Estimated sales range
Not available
$1,224/mo
Zestimate® history
Loading...
Owner options
Explore your selling options
What's special
Completely Updated And Move-in Ready, This Charming 3 Bedroom, 1 Bath Home Sits On A Beautiful 1-acre Lot Close To Draffenville And Paducah. With New Roof, Fresh Paint, New Light Fixtures, And Luxury Vinyl Flooring Throughout, Every Inch Of This Home Feels Fresh And Inviting. The Kitchen Features Newly Updated Appliances, Crisp White Cabinets, Granite Countertops, And Plenty Of Space To Cook And Gather. Outside, Enjoy A Spacious Back Deck, Perfect For Entertaining, Plus A Carport, Covered Front Porch, And Outbuilding For Extra Storage. Whether You're Downsizing Or Looking For The Perfect Starter Home, This One Checks All The Boxes. Hvac Is Just 5 Years Old For Added Peace Of Mind. Don’t Miss Your Chance At This Well-located And Stylish Home!
Zillow last checked: 8 hours ago
Listing updated: October 14, 2025 at 09:48am
Listed by:
Jessica Housman 270-210-4366,
Housman Partners Real Estate
Bought with:
Monti Collins, 218022
Housman Partners Benton Branch
Source: WKRMLS,MLS#: 131131Originating MLS: Paducah
Facts & features
Interior
Bedrooms & bathrooms
- Bedrooms: 3
- Bathrooms: 1
- Full bathrooms: 1
- Main level bedrooms: 3
Primary bedroom
- Level: Main
- Area: 150.98
- Dimensions: 14.11 x 10.7
Bedroom 2
- Level: Main
- Area: 151.94
- Dimensions: 14.2 x 10.7
Bedroom 3
- Level: Main
- Area: 108.18
- Dimensions: 10.7 x 10.11
Dining room
- Level: Main
- Area: 102.72
- Dimensions: 10.7 x 9.6
Kitchen
- Features: Eat-in Kitchen, Kitchen/Dining Room
- Level: Main
- Area: 132.68
- Dimensions: 10.7 x 12.4
Living room
- Level: Main
- Area: 300
- Dimensions: 15 x 20
Cooling
- Central Air
Appliances
- Included: Electric Water Heater
- Laundry: Utility Room, Washer/Dryer Hookup
Features
- Ceiling Fan(s), Closet Light(s), Paneling
- Windows: Vinyl Frame
- Basement: Crawl Space,None
- Has fireplace: No
Interior area
- Total structure area: 1,344
- Total interior livable area: 1,344 sqft
- Finished area below ground: 0
Property
Parking
- Total spaces: 1
- Parking features: Carport, Paved
- Carport spaces: 1
- Has uncovered spaces: Yes
Features
- Levels: One
- Stories: 1
- Patio & porch: Deck
Lot
- Size: 1 Acres
- Features: Trees, County, Level
Details
- Additional structures: Outbuilding
- Parcel number: GT0200008
Construction
Type & style
- Home type: SingleFamily
- Property subtype: Single Family Residence
Materials
- Frame, Brick/Siding, Dry Wall
- Foundation: Concrete Block
- Roof: Dimensional Shingle
Condition
- New construction: No
- Year built: 1969
Utilities & green energy
- Electric: Western KY RECC
- Gas: Benton Gas
- Sewer: Septic Tank
- Water: Public, North Marshall
- Utilities for property: Garbage - Private, Natural Gas Available
Community & neighborhood
Location
- Region: Calvert City
- Subdivision: None
Other
Other facts
- Road surface type: Paved
Price history
| Date | Event | Price |
|---|---|---|
| 10/14/2025 | Sold | $207,000$154/sqft |
Source: WKRMLS #131131 Report a problem | ||
| 9/12/2025 | Pending sale | $207,000$154/sqft |
Source: WKRMLS #131131 Report a problem | ||
| 8/1/2025 | Price change | $207,000-3.7%$154/sqft |
Source: WKRMLS #131131 Report a problem | ||
| 3/28/2025 | Listed for sale | $214,900$160/sqft |
Source: WKRMLS #131131 Report a problem | ||
Public tax history
| Year | Property taxes | Tax assessment |
|---|---|---|
| 2023 | $1,109 +65.1% | $106,500 +71.8% |
| 2022 | $671 -1.2% | $62,000 |
| 2021 | $680 -0.7% | $62,000 |
Find assessor info on the county website
Neighborhood: 42029
Nearby schools
GreatSchools rating
- 3/10Sharpe Elementary SchoolGrades: PK-5Distance: 3.7 mi
- 9/10North Marshall Middle SchoolGrades: 6-8Distance: 2.3 mi
- 6/10Marshall County High SchoolGrades: 9-12Distance: 5.5 mi
Schools provided by the listing agent
- Elementary: Sharpe
- Middle: North Marshall Middle
- High: Marshall Co.
Source: WKRMLS. This data may not be complete. We recommend contacting the local school district to confirm school assignments for this home.

Get pre-qualified for a loan
At Zillow Home Loans, we can pre-qualify you in as little as 5 minutes with no impact to your credit score.An equal housing lender. NMLS #10287.


