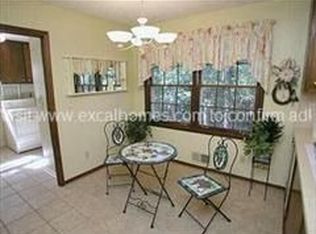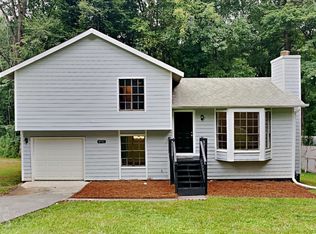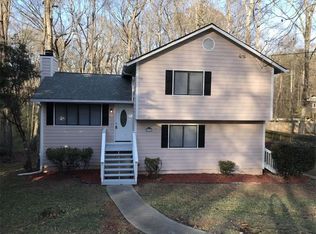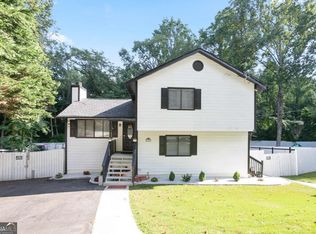Closed
$450,000
4807 Greenway Rd, Norcross, GA 30071
3beds
3,886sqft
Single Family Residence, Residential
Built in 1972
0.64 Acres Lot
$446,600 Zestimate®
$116/sqft
$2,195 Estimated rent
Home value
$446,600
$411,000 - $487,000
$2,195/mo
Zestimate® history
Loading...
Owner options
Explore your selling options
What's special
?? A True Gem in Norcross – Fully Rebuilt, High-End Starter Home! Originally rebuilt by the owner for retirement living, this stunning home combines luxury, comfort, and thoughtful design in every detail. Ideal for first-time buyers or savvy investors, this home has been completely redone from the inside out with premium finishes throughout. Highlights include: New circular driveway with flat entry and ample parking Fully rebuilt interior: all-new windows, roof, HVAC, water heater, interior walls, ceilings, and real hardwood floors throughout Elegant white kitchen with quartz countertops and high-end appliances Beautifully appointed bathrooms, including a freestanding soaking tub with tranquil wooded views Spacious, fully fenced yard with new wood fencing – perfect for pets, play, or entertaining Full daylight basement, previously 2BR/1BA, now gutted and ready for your custom finish Location: Minutes from I-85, Costco, restaurants, and shopping – enjoy unbeatable convenience and save hours in traffic. Nearby golf courses and a safe, quiet neighborhood add to the appeal. Move-in ready and built to last, this home is a rare opportunity to own a fully rebuilt, high-end residence in a peaceful, established Norcross setting.
Zillow last checked: 8 hours ago
Listing updated: July 14, 2025 at 10:52pm
Listing Provided by:
Li Qi,
AllTrust Realty, Inc. 404-276-9128
Bought with:
Gloria Yi, 441883
Perfect Source Realty, LLC.
Source: FMLS GA,MLS#: 7589334
Facts & features
Interior
Bedrooms & bathrooms
- Bedrooms: 3
- Bathrooms: 2
- Full bathrooms: 2
- Main level bathrooms: 2
- Main level bedrooms: 3
Bonus room
- Description: computer office or home gym off dining
- Level: Main
Heating
- Central
Cooling
- Ceiling Fan(s), Electric
Appliances
- Included: Dishwasher, Dryer, Gas Cooktop, Gas Oven, Gas Range, Gas Water Heater, Range Hood, Refrigerator, Washer
- Laundry: Laundry Room
Features
- Double Vanity
- Flooring: Hardwood
- Windows: Double Pane Windows, Insulated Windows
- Basement: Bath/Stubbed,Daylight,Exterior Entry,Full,Interior Entry,Unfinished
- Number of fireplaces: 1
- Fireplace features: Family Room
- Common walls with other units/homes: No Common Walls
Interior area
- Total structure area: 3,886
- Total interior livable area: 3,886 sqft
Property
Parking
- Total spaces: 2
- Parking features: Garage Faces Front
- Has garage: Yes
Accessibility
- Accessibility features: None
Features
- Levels: Two
- Stories: 2
- Patio & porch: Front Porch
- Exterior features: Private Yard
- Pool features: None
- Spa features: None
- Fencing: Back Yard,Wood
- Has view: Yes
- View description: Other
- Waterfront features: None
- Body of water: None
Lot
- Size: 0.64 Acres
- Features: Back Yard, Private, Wooded
Details
- Additional structures: None
- Parcel number: R6212A017
- Other equipment: None
- Horse amenities: None
Construction
Type & style
- Home type: SingleFamily
- Architectural style: Ranch
- Property subtype: Single Family Residence, Residential
Materials
- Brick 4 Sides
- Roof: Composition
Condition
- Resale
- New construction: No
- Year built: 1972
Details
- Warranty included: Yes
Utilities & green energy
- Electric: 110 Volts
- Sewer: Public Sewer
- Water: Public
- Utilities for property: Electricity Available, Natural Gas Available, Sewer Available, Water Available
Green energy
- Energy efficient items: Appliances
- Energy generation: None
Community & neighborhood
Security
- Security features: Security System Owned, Smoke Detector(s)
Community
- Community features: None
Location
- Region: Norcross
- Subdivision: Beaver Bend Estatres
HOA & financial
HOA
- Has HOA: No
Other
Other facts
- Road surface type: Asphalt
Price history
| Date | Event | Price |
|---|---|---|
| 7/11/2025 | Sold | $450,000$116/sqft |
Source: | ||
| 6/13/2025 | Pending sale | $450,000$116/sqft |
Source: | ||
| 6/3/2025 | Listed for sale | $450,000+60.7%$116/sqft |
Source: | ||
| 4/19/2021 | Sold | $280,000$72/sqft |
Source: | ||
| 3/19/2021 | Pending sale | $280,000$72/sqft |
Source: | ||
Public tax history
| Year | Property taxes | Tax assessment |
|---|---|---|
| 2024 | $6,823 -2.9% | $185,760 |
| 2023 | $7,029 +61% | $185,760 +65.9% |
| 2022 | $4,365 +26.5% | $112,000 -5% |
Find assessor info on the county website
Neighborhood: 30071
Nearby schools
GreatSchools rating
- 5/10Beaver Ridge Elementary SchoolGrades: PK-5Distance: 0.3 mi
- 5/10Summerour Middle SchoolGrades: 6-8Distance: 1.8 mi
- 5/10Norcross High SchoolGrades: 9-12Distance: 3.1 mi
Schools provided by the listing agent
- Elementary: Beaver Ridge
- Middle: Summerour
- High: Norcross
Source: FMLS GA. This data may not be complete. We recommend contacting the local school district to confirm school assignments for this home.
Get a cash offer in 3 minutes
Find out how much your home could sell for in as little as 3 minutes with a no-obligation cash offer.
Estimated market value
$446,600
Get a cash offer in 3 minutes
Find out how much your home could sell for in as little as 3 minutes with a no-obligation cash offer.
Estimated market value
$446,600



