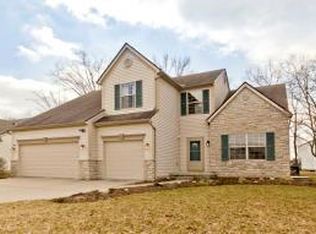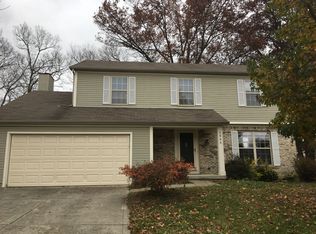This beautiful 1 story home features a space for an office or dining room upon entry. The first bedroom is off the front door that can be used an office. The other 2 bedrooms are next to the full hallway bath with double sink vanity. Vaulted ceilings in the family room and kitchen/eating space that makes this living space feel extra large. Gas log fireplace. Freshly cleaned carpet and wood flooring. Master bedroom has soaring ceilings to go along perfectly with the recently redone master bath. Love the walk in closet and extra storage space of the master closets. There is a nice mudroom connecting the garage to the laundry room with sink. The basement has rough in and ready to be finished. Hot tub can stay. Beautiful preserve at back of property so trees & greenery will stay!
This property is off market, which means it's not currently listed for sale or rent on Zillow. This may be different from what's available on other websites or public sources.

