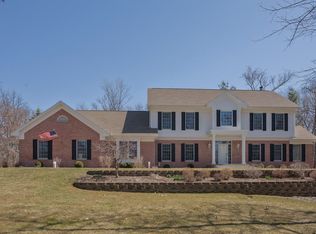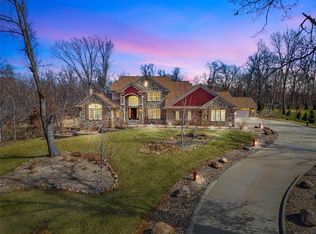Sold for $1,549,000
$1,549,000
4807 Deer View Rd, Cedar Rapids, IA 52411
4beds
6,047sqft
Single Family Residence
Built in 2017
1.38 Acres Lot
$1,566,900 Zestimate®
$256/sqft
$4,270 Estimated rent
Home value
$1,566,900
$1.44M - $1.69M
$4,270/mo
Zestimate® history
Loading...
Owner options
Explore your selling options
What's special
Luxury living featuring quality, comfort & impeccable detail! Located on 1.38 wooded acres in desired Woodland Estates neighborhood, this home provides custom details at every turn. Gourmet kitchen is highlighted by custom cabinetry, granite countertops, Thermador appliances, breakfast bar, and Pinterest worthy walk-in pantry. 3 seasons porch features eze breeze windows with beautiful views of the meticulously landscaped yard. Dramatic great room boasting volume ceilings, linear gas fireplace, gorgeous built-ins & tons of natural light. Primary suite features custom built-ins, ensuite bath inclusive of his and her vanities, 2 custom walk-in closets, heated floors, soaking tub & spa-like walk-in shower. Main level office is both sophisticated and functional. Lower level complete with 2 additional bedrooms, large rec area, impressive wet bar, workout room & plenty of storage. Phenomenal home for outdoor entertaining w extensive landscaping, large patio and fire pit. Oversized 3 stall attached garage with an additional (newly added) 2 stall detached garage. Quality materials include stone exterior, wood paneling, coffered & tray ceilings, custom cabinetry, expansive windows, zoned heating & cooling and more! Don’t miss this truly incredible property!
Zillow last checked: 8 hours ago
Listing updated: November 25, 2024 at 10:01am
Listed by:
Jenny Skogman 319-440-1090,
SKOGMAN REALTY
Bought with:
Dave Drown
GLD COMMERCIAL
Source: CRAAR, CDRMLS,MLS#: 2404898 Originating MLS: Cedar Rapids Area Association Of Realtors
Originating MLS: Cedar Rapids Area Association Of Realtors
Facts & features
Interior
Bedrooms & bathrooms
- Bedrooms: 4
- Bathrooms: 4
- Full bathrooms: 3
- 1/2 bathrooms: 1
Other
- Level: First
Heating
- Zoned, Forced Air, Gas, Radiant Floor
Cooling
- Zoned, Central Air
Appliances
- Included: Dryer, Dishwasher, Disposal, Gas Water Heater, Microwave, Range, Refrigerator, Range Hood, Water Softener Owned, Washer
- Laundry: Main Level
Features
- Breakfast Bar, Kitchen/Dining Combo, Bath in Primary Bedroom, Main Level Primary, Vaulted Ceiling(s), Wired for Sound
- Basement: Full,Concrete
- Has fireplace: Yes
- Fireplace features: Insert, Gas, Great Room
Interior area
- Total interior livable area: 6,047 sqft
- Finished area above ground: 3,647
- Finished area below ground: 2,400
Property
Parking
- Parking features: Attached, Detached, Four or more Spaces, Heated Garage, See Remarks, Garage Door Opener
- Has attached garage: Yes
Features
- Patio & porch: Patio
- Exterior features: Sprinkler/Irrigation
Lot
- Size: 1.38 Acres
- Dimensions: 1.38acres
- Features: Wooded
Details
- Parcel number: 130122800300000
Construction
Type & style
- Home type: SingleFamily
- Architectural style: Ranch
- Property subtype: Single Family Residence
Materials
- Frame, Stone, Wood Siding
- Foundation: Poured
Condition
- New construction: No
- Year built: 2017
Details
- Builder name: Jim Buresh Construction
Utilities & green energy
- Sewer: Septic Tank
- Water: Well
- Utilities for property: Cable Connected
Community & neighborhood
Security
- Security features: Security System
Location
- Region: Cedar Rapids
Other
Other facts
- Listing terms: Cash,Conventional
Price history
| Date | Event | Price |
|---|---|---|
| 11/25/2024 | Sold | $1,549,0000%$256/sqft |
Source: | ||
| 7/20/2024 | Pending sale | $1,549,500$256/sqft |
Source: | ||
| 7/15/2024 | Listed for sale | $1,549,500+29.1%$256/sqft |
Source: | ||
| 6/15/2021 | Sold | $1,200,000-4%$198/sqft |
Source: | ||
| 5/5/2021 | Pending sale | $1,250,000$207/sqft |
Source: | ||
Public tax history
| Year | Property taxes | Tax assessment |
|---|---|---|
| 2024 | $12,054 +22.6% | $1,048,700 |
| 2023 | $9,832 +1.8% | $1,048,700 +48.9% |
| 2022 | $9,658 -30.6% | $704,500 +1.9% |
Find assessor info on the county website
Neighborhood: 52411
Nearby schools
GreatSchools rating
- 8/10Viola Gibson Elementary SchoolGrades: PK-5Distance: 0.9 mi
- 7/10Harding Middle SchoolGrades: 6-8Distance: 4.2 mi
- 5/10John F Kennedy High SchoolGrades: 9-12Distance: 2.7 mi
Schools provided by the listing agent
- Elementary: Viola Gibson
- Middle: Harding
- High: Kennedy
Source: CRAAR, CDRMLS. This data may not be complete. We recommend contacting the local school district to confirm school assignments for this home.
Get pre-qualified for a loan
At Zillow Home Loans, we can pre-qualify you in as little as 5 minutes with no impact to your credit score.An equal housing lender. NMLS #10287.
Sell for more on Zillow
Get a Zillow Showcase℠ listing at no additional cost and you could sell for .
$1,566,900
2% more+$31,338
With Zillow Showcase(estimated)$1,598,238

