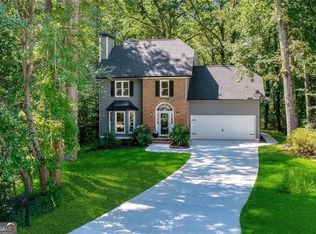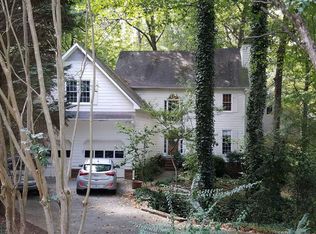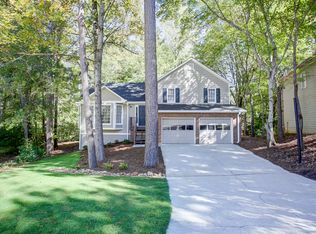Closed
$397,999
4807 Deer Chase, Powder Springs, GA 30127
4beds
2,504sqft
Single Family Residence
Built in 1989
0.28 Acres Lot
$392,900 Zestimate®
$159/sqft
$2,541 Estimated rent
Home value
$392,900
$369,000 - $416,000
$2,541/mo
Zestimate® history
Loading...
Owner options
Explore your selling options
What's special
SPECIAL Buyer incentive for closings before 2/28/2023! Schedule a tour TODAY to see this beautiful home in a private park like setting, on a quiet cul-de-sac in the family friendly Country Walk community. This one has everything you need and more! *Move In ready *Cozy family room with wood burning fireplace *Large living room with 2nd fireplace *Vaulted ceilings *Brazilian hardwood floors *Remodeled gourmet kitchen with bright white cabinetry *Energy Star stainless steel appliances *Oversized island with Silestone quartz countertops *Spacious dining room with lots of windows to let in the natural light *Large owner's suite with spacious walk-in closet, master bath with garden tub and double vanity *Spacious secondary bedrooms with new carpet *Large 200+ SF storage area with outside entry *Enjoy the two level deck for entertaining family and friends *Beautiful mature Japanese maple trees, azalea bushes, and hydrangeas *Country Walk is close to great schools, shopping and restaurants. Amenities include a country store, community room, basketball court, open field, pavilion, playground, pool, four tennis courts, and easy access to the Silver Comet Trail for a great opportunity to walk, run, and ride bikes. See it soon before it's gone!
Zillow last checked: 8 hours ago
Listing updated: January 12, 2024 at 11:36am
Listed by:
Katrina L?once 7705979020,
Keller Williams Realty
Bought with:
Lyndsay Wrensen, 417629
Harry Norman Realtors
Source: GAMLS,MLS#: 10123322
Facts & features
Interior
Bedrooms & bathrooms
- Bedrooms: 4
- Bathrooms: 3
- Full bathrooms: 2
- 1/2 bathrooms: 1
Dining room
- Features: Separate Room
Kitchen
- Features: Breakfast Room, Kitchen Island, Pantry, Solid Surface Counters
Heating
- Natural Gas, Forced Air
Cooling
- Ceiling Fan(s), Central Air, Attic Fan
Appliances
- Included: Gas Water Heater, Dishwasher, Disposal, Microwave, Oven/Range (Combo)
- Laundry: In Hall
Features
- Tray Ceiling(s), High Ceilings, Double Vanity, Walk-In Closet(s)
- Flooring: Hardwood, Tile, Carpet
- Windows: Double Pane Windows
- Basement: Crawl Space
- Attic: Pull Down Stairs
- Number of fireplaces: 2
- Fireplace features: Family Room, Living Room, Factory Built, Gas Starter, Gas Log
- Common walls with other units/homes: No Common Walls
Interior area
- Total structure area: 2,504
- Total interior livable area: 2,504 sqft
- Finished area above ground: 2,504
- Finished area below ground: 0
Property
Parking
- Total spaces: 2
- Parking features: Attached, Garage, Kitchen Level
- Has attached garage: Yes
Features
- Levels: Two
- Stories: 2
- Patio & porch: Deck
- Exterior features: Garden
- Waterfront features: Stream
- Body of water: None
- Frontage type: River
Lot
- Size: 0.28 Acres
- Features: Cul-De-Sac, Private
- Residential vegetation: Partially Wooded
Details
- Parcel number: 19073000070
Construction
Type & style
- Home type: SingleFamily
- Architectural style: Brick Front,Traditional
- Property subtype: Single Family Residence
Materials
- Concrete
- Foundation: Block
- Roof: Composition
Condition
- Resale
- New construction: No
- Year built: 1989
Utilities & green energy
- Sewer: Public Sewer
- Water: Public
- Utilities for property: Cable Available, Electricity Available, High Speed Internet, Natural Gas Available, Phone Available, Sewer Available, Water Available
Community & neighborhood
Security
- Security features: Security System, Smoke Detector(s)
Community
- Community features: Clubhouse, Pool, Tennis Court(s), Walk To Schools, Near Shopping
Location
- Region: Powder Springs
- Subdivision: Country Walk
HOA & financial
HOA
- Has HOA: Yes
- HOA fee: $532 annually
- Services included: Management Fee, Swimming, Tennis
Other
Other facts
- Listing agreement: Exclusive Right To Sell
- Listing terms: 1031 Exchange,Cash,Conventional,FHA,VA Loan
Price history
| Date | Event | Price |
|---|---|---|
| 3/22/2023 | Sold | $397,999$159/sqft |
Source: | ||
| 2/27/2023 | Contingent | $397,999$159/sqft |
Source: | ||
| 2/27/2023 | Pending sale | $397,999$159/sqft |
Source: | ||
| 2/14/2023 | Price change | $397,999-0.5%$159/sqft |
Source: | ||
| 2/1/2023 | Price change | $399,999-4.8%$160/sqft |
Source: | ||
Public tax history
| Year | Property taxes | Tax assessment |
|---|---|---|
| 2024 | $1,631 -63.9% | $149,812 |
| 2023 | $4,517 +21.7% | $149,812 +22.5% |
| 2022 | $3,711 +51.4% | $122,268 +22.9% |
Find assessor info on the county website
Neighborhood: 30127
Nearby schools
GreatSchools rating
- 8/10Varner Elementary SchoolGrades: PK-5Distance: 1.2 mi
- 5/10Tapp Middle SchoolGrades: 6-8Distance: 1.5 mi
- 5/10Mceachern High SchoolGrades: 9-12Distance: 1.7 mi
Schools provided by the listing agent
- Elementary: Varner
- Middle: Tapp
- High: Mceachern
Source: GAMLS. This data may not be complete. We recommend contacting the local school district to confirm school assignments for this home.
Get a cash offer in 3 minutes
Find out how much your home could sell for in as little as 3 minutes with a no-obligation cash offer.
Estimated market value
$392,900
Get a cash offer in 3 minutes
Find out how much your home could sell for in as little as 3 minutes with a no-obligation cash offer.
Estimated market value
$392,900


