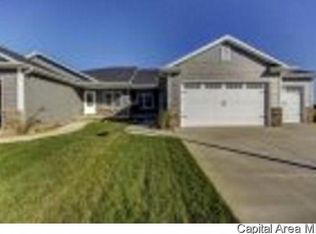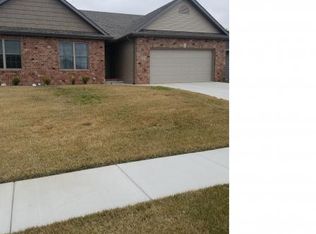Custom built by Brooklyn Homes, this 3 years new duplex condo is conveniently located in Oak Park on Springfield's west side with ALL the latest finishes! Extensive scraped HW flooring, vaulted ceilings in LR w stacked stone gas log FP, gorgeous kitchen w granite tops & SS appliances, large eat-in area, split floor plan w beautiful master suite boasting granite & WI tile shower & large WI closet. 2 guest BRs & full bath. Full basement is ready to finish and plumbed for bath!
This property is off market, which means it's not currently listed for sale or rent on Zillow. This may be different from what's available on other websites or public sources.


