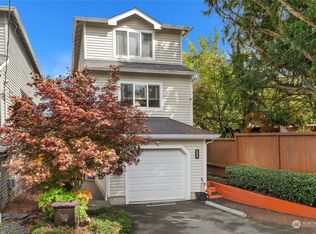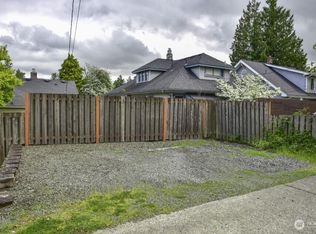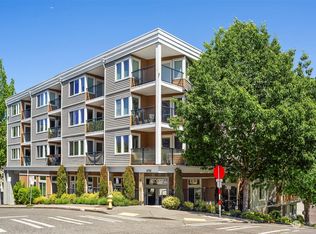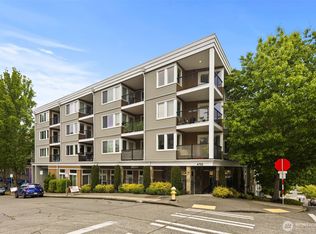Sold
Listed by:
Jennifer Shaughnessy,
John L Scott Westwood
Bought with: Tran Property Group
$789,000
4807 40th Avenue SW #B, Seattle, WA 98116
3beds
1,610sqft
Townhouse
Built in 2003
1,415.7 Square Feet Lot
$782,100 Zestimate®
$490/sqft
$3,824 Estimated rent
Home value
$782,100
$720,000 - $845,000
$3,824/mo
Zestimate® history
Loading...
Owner options
Explore your selling options
What's special
Welcome to this well-maintained, end-unit townhome with light & bright spaces and freshly painted interior, located in the vibrant West Seattle Junction. No HOA. Main floor features an open kitchen with refreshed cabinets, a cozy gas fireplace, large windows & a balcony – perfect for your BBQ. Upstairs you’ll find two bright, spacious bedrooms with vaulted ceilings & a shared full bath. The lower level incudes a third bedroom/office with a ¾ bath and a slider out to a fenced backyard. A rare 2-car garage, for that car you won’t need – its truly a Walkers Paradise with a Walk Score of 96. Enjoy the hip vibe of the local shops, restaurants and Farmers Market. Just a short jaunt to popular Alki Beach and DT Seattle. The good life starts here!
Zillow last checked: 8 hours ago
Listing updated: June 22, 2025 at 04:02am
Listed by:
Jennifer Shaughnessy,
John L Scott Westwood
Bought with:
Phi Bui, 21001809
Tran Property Group
Source: NWMLS,MLS#: 2364064
Facts & features
Interior
Bedrooms & bathrooms
- Bedrooms: 3
- Bathrooms: 3
- Full bathrooms: 1
- 3/4 bathrooms: 1
- 1/2 bathrooms: 1
- Main level bathrooms: 1
Bedroom
- Level: Lower
Bathroom three quarter
- Level: Lower
Other
- Level: Main
Dining room
- Level: Main
Entry hall
- Level: Lower
Kitchen with eating space
- Level: Main
Living room
- Level: Main
Heating
- Fireplace, Hot Water Recirc Pump, Radiant, Electric, Natural Gas
Cooling
- Window Unit(s)
Appliances
- Included: Dishwasher(s), Disposal, Dryer(s), Microwave(s), Refrigerator(s), Stove(s)/Range(s), Washer(s), Garbage Disposal, Water Heater: gas, Water Heater Location: garage
Features
- Ceiling Fan(s), Dining Room, Walk-In Pantry
- Flooring: Ceramic Tile, Hardwood, Carpet
- Windows: Double Pane/Storm Window, Skylight(s)
- Basement: None
- Number of fireplaces: 1
- Fireplace features: Gas, Main Level: 1, Fireplace
Interior area
- Total structure area: 1,610
- Total interior livable area: 1,610 sqft
Property
Parking
- Total spaces: 2
- Parking features: Attached Garage
- Attached garage spaces: 2
Features
- Levels: Multi/Split
- Entry location: Lower
- Patio & porch: Ceiling Fan(s), Ceramic Tile, Double Pane/Storm Window, Dining Room, Fireplace, Skylight(s), Walk-In Pantry, Water Heater
- Has view: Yes
- View description: Territorial
Lot
- Size: 1,415 sqft
- Dimensions: 25 x 55
- Features: Curbs, Paved, Sidewalk, Cable TV, Deck, Fenced-Partially, Gas Available, High Speed Internet, Patio
- Topography: Level,Partial Slope
Details
- Parcel number: 7579200738
- Zoning: LR2
- Zoning description: Jurisdiction: City
- Special conditions: Standard
Construction
Type & style
- Home type: Townhouse
- Property subtype: Townhouse
Materials
- Wood Siding
- Foundation: Poured Concrete
- Roof: Composition
Condition
- Year built: 2003
Utilities & green energy
- Electric: Company: SCL
- Sewer: Sewer Connected, Company: SPU
- Water: Public, Company: SPU
- Utilities for property: Xfinity
Community & neighborhood
Location
- Region: Seattle
- Subdivision: Alaska Junction
Other
Other facts
- Listing terms: Cash Out,Conventional,FHA,VA Loan
- Cumulative days on market: 2 days
Price history
| Date | Event | Price |
|---|---|---|
| 5/22/2025 | Sold | $789,000+1.3%$490/sqft |
Source: | ||
| 4/26/2025 | Pending sale | $779,000$484/sqft |
Source: | ||
| 4/24/2025 | Listed for sale | $779,000+17.1%$484/sqft |
Source: | ||
| 8/10/2020 | Sold | $665,000-1.5%$413/sqft |
Source: | ||
| 6/25/2020 | Pending sale | $675,000$419/sqft |
Source: Keller Williams Rlty Bellevue #1584375 | ||
Public tax history
Tax history is unavailable.
Neighborhood: Fairmount Park
Nearby schools
GreatSchools rating
- 9/10Fairmount Park ElementaryGrades: PK-5Distance: 0.5 mi
- 9/10Madison Middle SchoolGrades: 6-8Distance: 1.1 mi
- 7/10West Seattle High SchoolGrades: 9-12Distance: 1.2 mi
Schools provided by the listing agent
- Elementary: Fairmount Park
- Middle: Madison Mid
- High: West Seattle High
Source: NWMLS. This data may not be complete. We recommend contacting the local school district to confirm school assignments for this home.

Get pre-qualified for a loan
At Zillow Home Loans, we can pre-qualify you in as little as 5 minutes with no impact to your credit score.An equal housing lender. NMLS #10287.
Sell for more on Zillow
Get a free Zillow Showcase℠ listing and you could sell for .
$782,100
2% more+ $15,642
With Zillow Showcase(estimated)
$797,742


