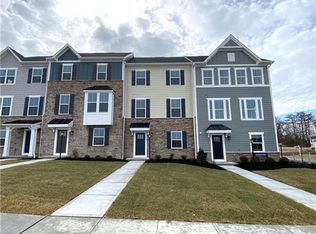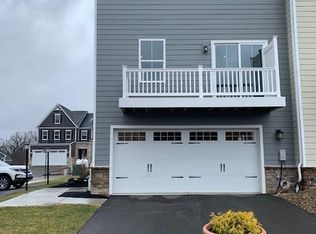Welcome to Laurel Grove, conveniently located across from the Pine-Richland school campus and in the Treesdale area. This community features a mix of stately homes & townhomes along tree-lined sidewalks. It features a stunning community center complete with pool and gym. This home features all the modern touches you are looking for! Graced with warm LVP wood flooring and an abundance of natural light, the open-concept main level is the perfect space for family gatherings. The modern kitchen features an oversized island, granite, stainless steel appliances, and a separate dining space that leads to a rear deck. The master bedroom features a tray ceiling, a large walk-in closet & deluxe en-suite bath featuring dual vanities and a tiled shower. There are 2 additional bedrooms, a hall bath, and a second-floor laundry. The finished lower level offers flexibility for your home office or a game room. Additional features include: wood stairs, extra recessed lighting and 2-car garage. Pets are considered based on size and breed. 1 year or longer leases only.
This property is off market, which means it's not currently listed for sale or rent on Zillow. This may be different from what's available on other websites or public sources.

